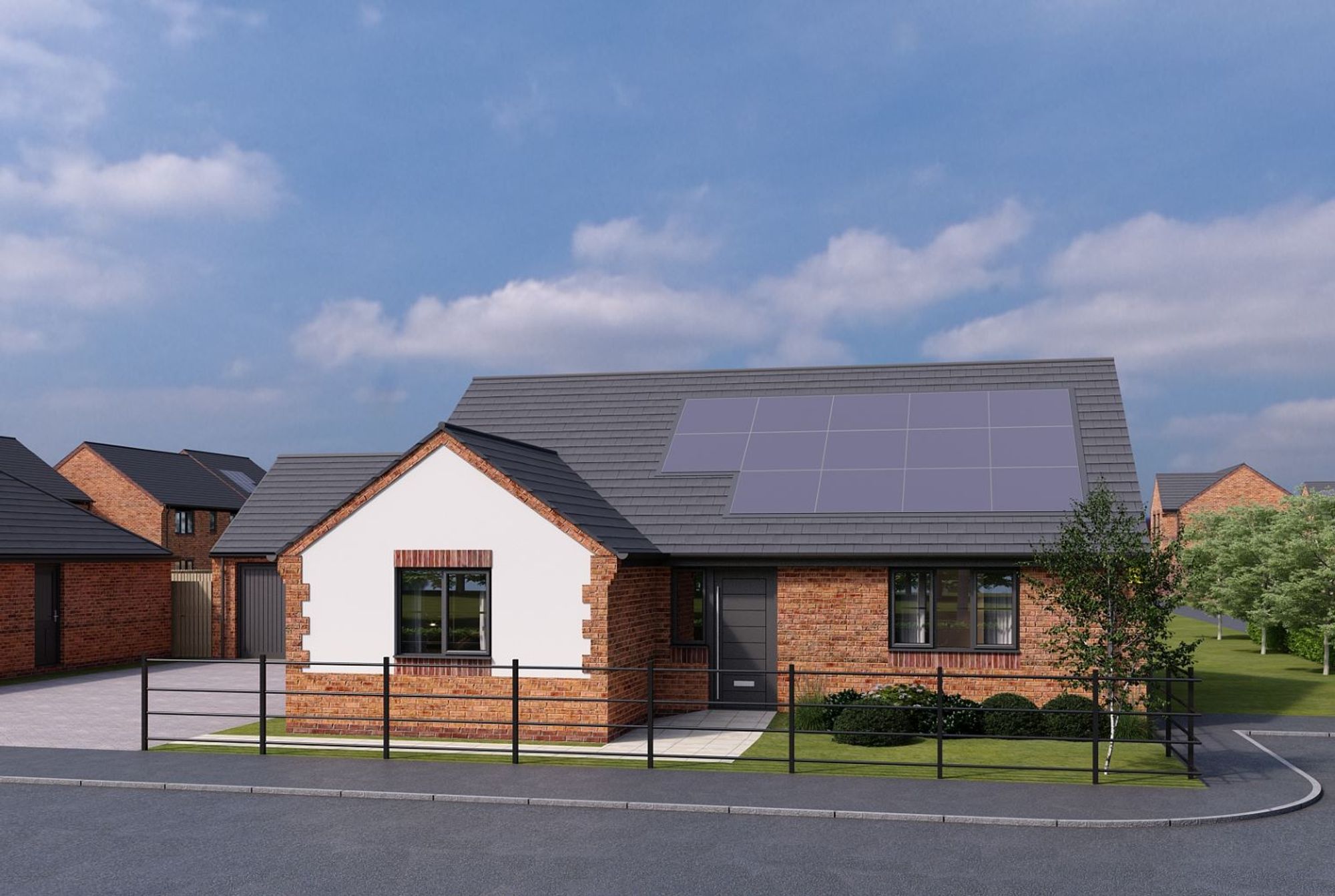Danbury, Oakham Grange, Chesterfield
£370,000

Full Description
Ideal for downsizers or those seeking single-level luxury, The Danbury is a beautifully designed three-bedroom bungalow offering generous, well-planned living space, with scenic field views that bring a sense of peace and openness to everyday life.
Inside, you'll find two spacious double bedrooms and a versatile single room – ideal as a guest room, home office, or hobby space. The principal bedroom features a private en-suite, adding a touch of everyday luxury.
At the heart of the home lies a contemporary kitchen-diner, complete with a high specification of Neff appliances included as standard – perfect for both passionate cooks and effortless entertaining. The generous living room offers comfort and style in equal measure, while French doors open directly onto a landscaped garden, seamlessly blending indoor and outdoor living.
Externally, The Danbury benefits from a single garage and two private parking spaces, offering convenience and practicality in equal measure.
With its thoughtful layout, modern finishes, field views, and quality touches throughout, The Danbury is more than just a home – it’s a lifestyle.
Oakham Grange is a countryside edge development of 75 beautiful new homes in Calow located to the east of Chesterfield. The development offers a range of properties from two, three and four-bedroom houses, to three-bedroom bungalows, all boasting spacious living areas and landscaped gardens. Designed with comfort in mind, all homes at Oakham Grange offer everything you and your family will need, with plenty of space to grow into. Expertly crafted in collaboration with some of the country’s leading suppliers, each one features a choice of fitted designer kitchens to create a beautiful space in the heart of your home. From the foundations to the finishing touches, our homes are designed with efficiency and sustainability in mind, fitted with high-performance solar panels, electric vehicle charging points and Ring doorbells.
To arrange a visit to the stunning show home and explore the range of beautifully designed properties from Woodall Homes, please contact us at or call .
Showhome Opening Times:
Monday, Thursday, Friday, Saturday, and Sunday: 10am - 5pm
Closed on Tuesdays and Wednesdays.
We look forward to helping you find your perfect home!
Please note the images are for illustrational purposes only.
Kitchen 10' 10" x 9' 10" (3.30m x 3.00m)
Dining 10' 10" x 6' 11" (3.30m x 2.10m)
Living 15' 1" x 11' 6" (4.60m x 3.50m)
Hall 16' 1" x 4' 3" (4.90m x 1.30m)
Bathroom 7' 7" x 6' 7" (2.30m x 2.00m)
Bathroom 1 13' 1" x 12' 6" (4.00m x 3.80m)
Bedroom 2 15' 1" x 9' 6" (4.60m x 2.90m)
Bedroom 3 10' 10" x 7' 7" (3.30m x 2.30m)
En-suite 7' 10" x 5' 7" (2.40m x 1.70m)
Utility 7' 10" x 5' 7" (2.40m x 1.70m)
Disclaimer
Wilson Estate Agents has prepared these property particulars as a general guide for prospective purchasers. While every effort has been made to ensure accuracy, all descriptions, dimensions, references to condition and necessary permissions for use and occupation are given in good faith and believed to be correct, but they are not intended to constitute part of an offer or contract.
Any intending purchasers should not rely on them as statements or representations of fact, but must satisfy themselves by inspection or otherwise as to the correctness of each of them. All measurements are approximate, and the services, systems, and appliances shown have not been tested by Wilson Estate Agents and no guarantee as to their operating ability or efficiency can be given.
We recommend that all information provided is verified independently by prospective buyers, including but not limited to title, tenure, and planning consents.
Features
- Scenic Field Views
- Porcelanosa Floor Tiles In Wet Areas as Standard
- High Spec Neff Appliances
- Solar Panels & EV Car Charger
- Premium German Kitchens
- Show Home Now Open
Contact Us
Wilson Estate Agents24 Market Place, Bolsover
S44 6PN
T: 01246822138
E: enquiries@wilsonestateagents.co.uk