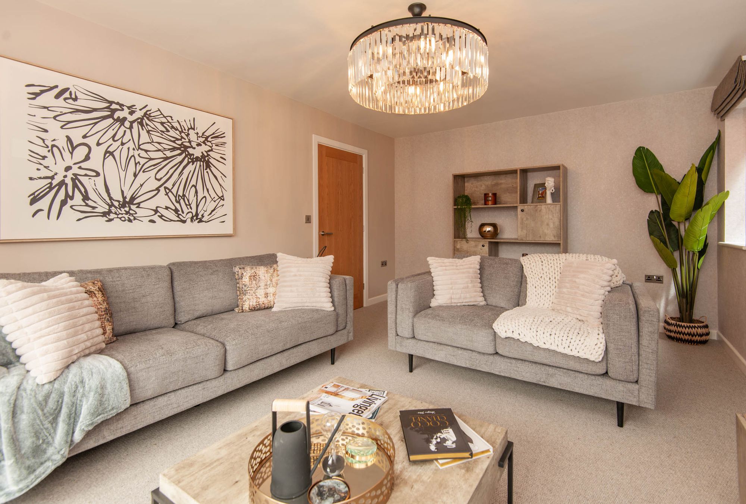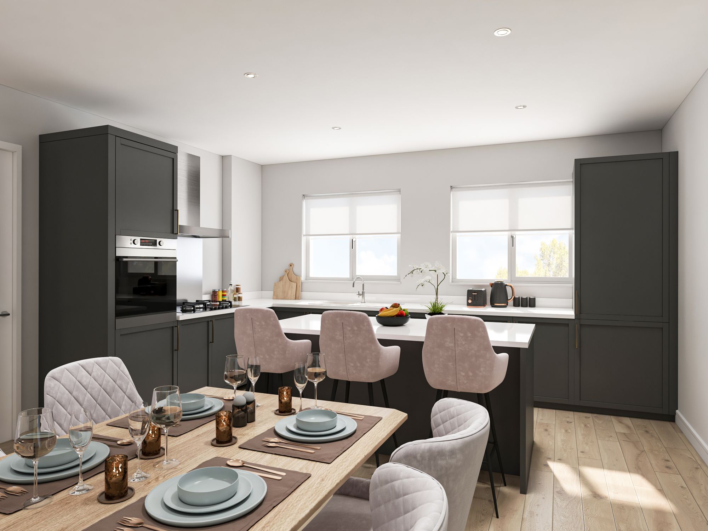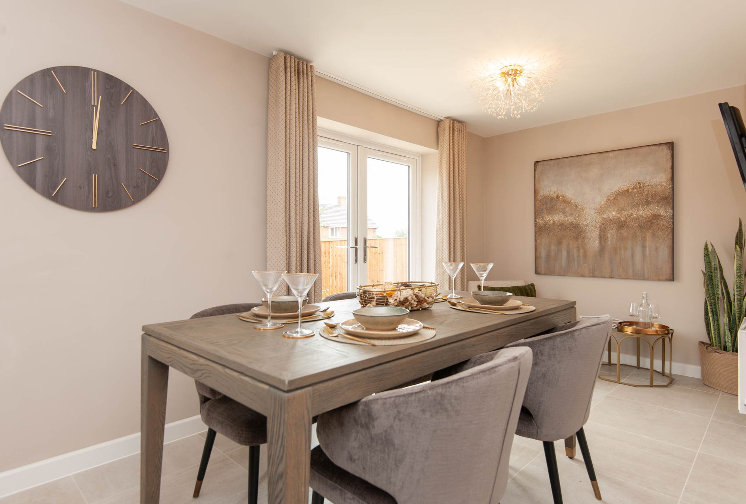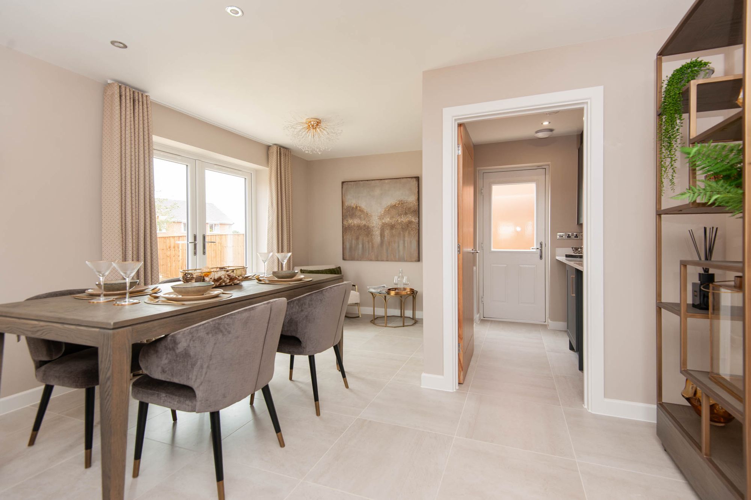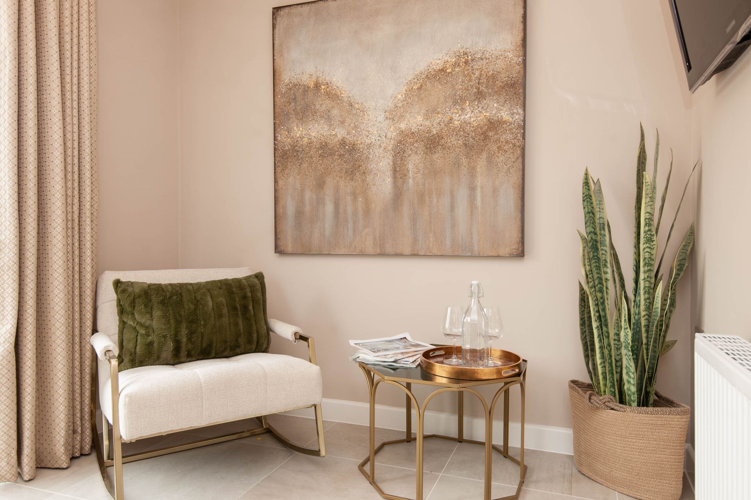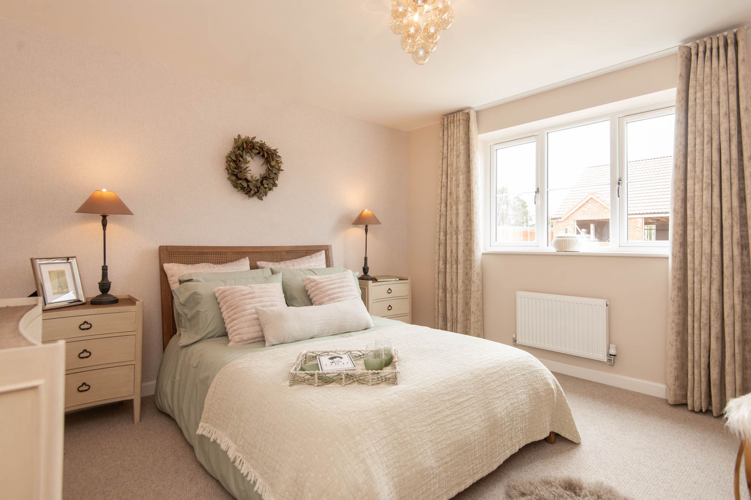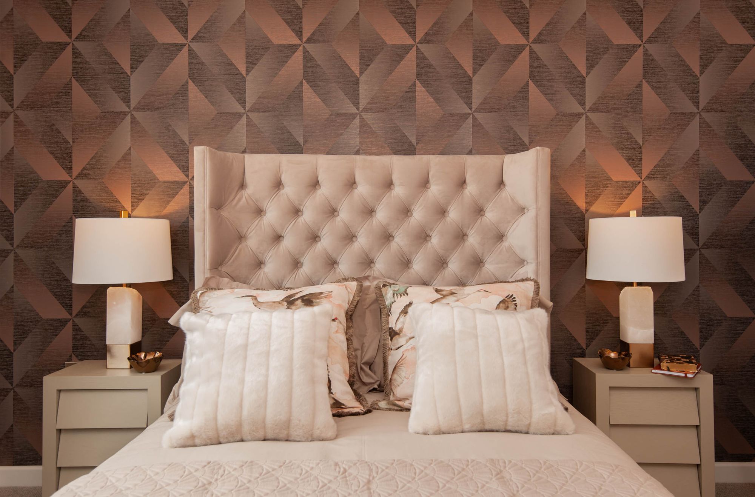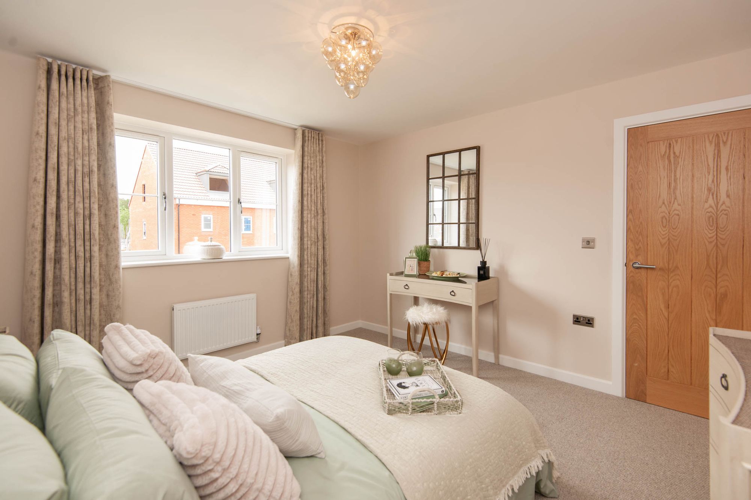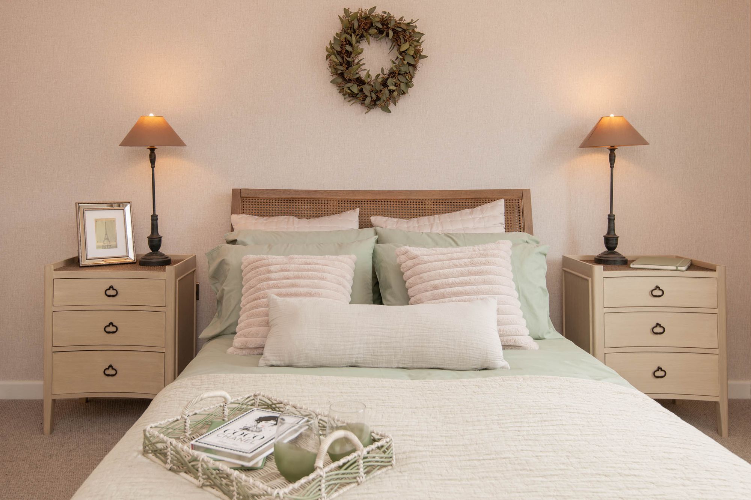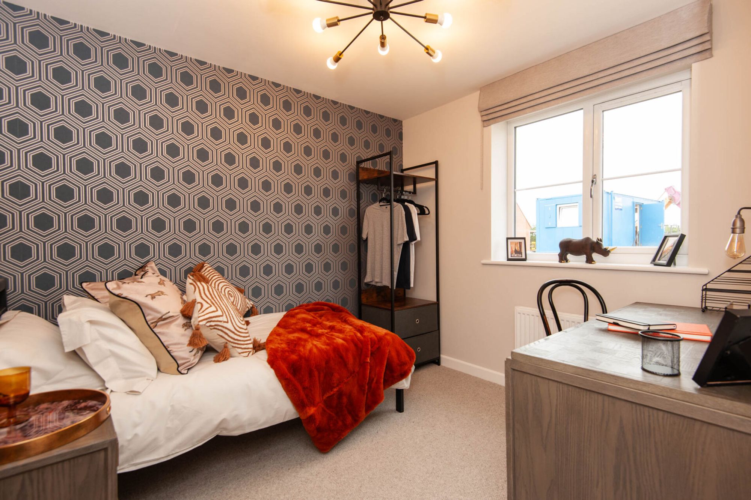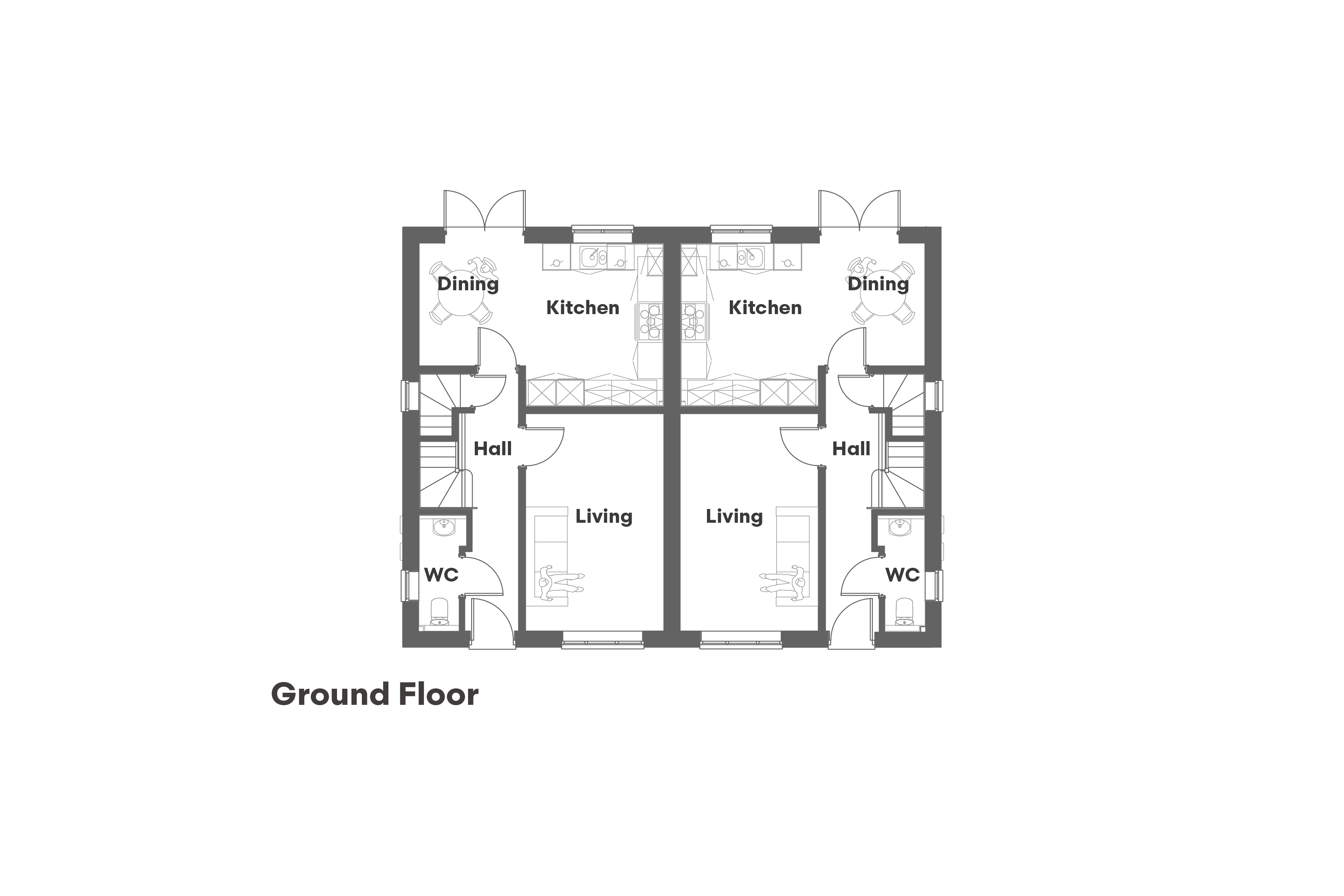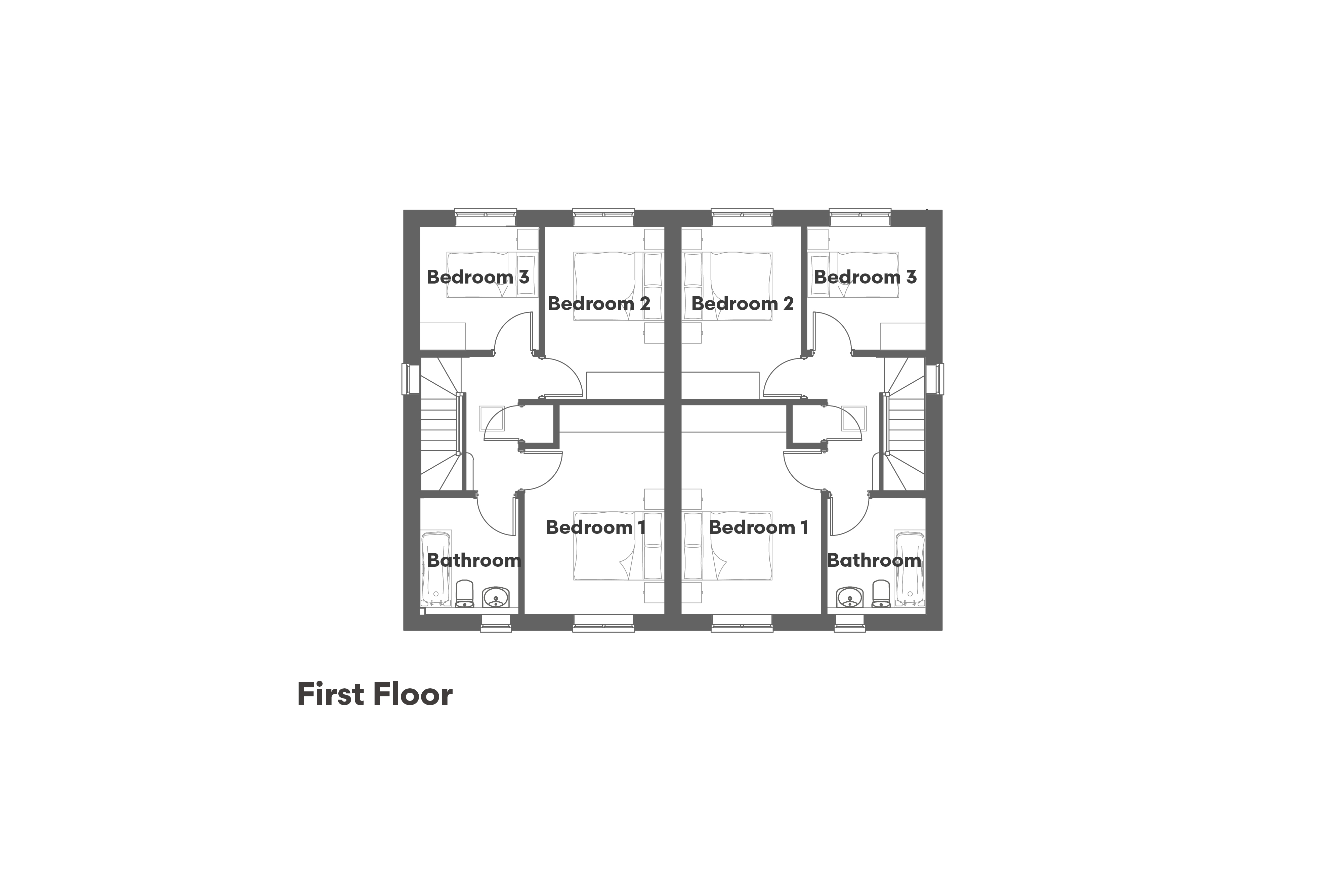Plot 13, Hardwick, Oakham Grange, Chesterfield
£270,000
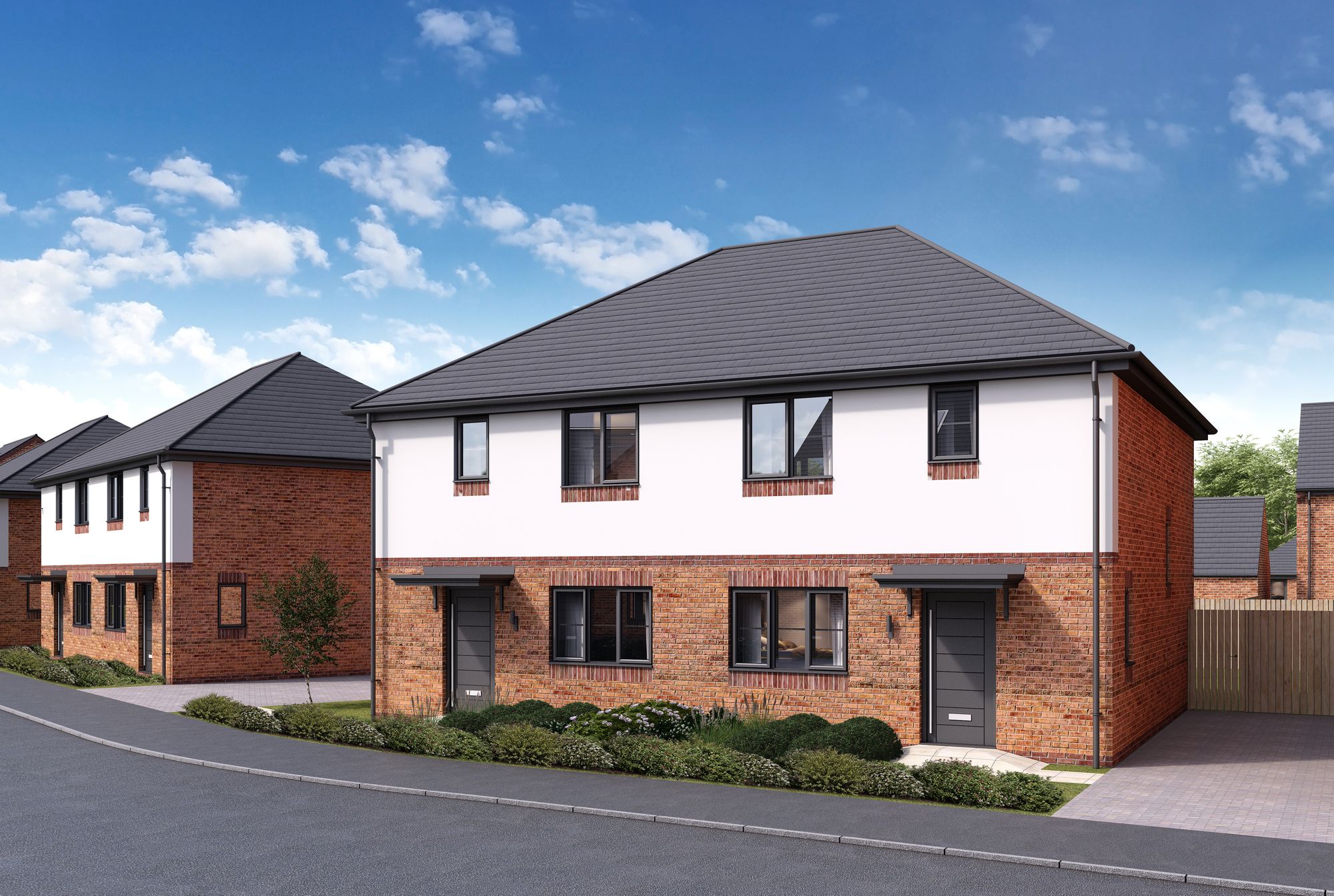
Full Description
The Hardwick is an ideal home for first-time buyers or growing families.
This semi-detached, three-bedroom property features a stunning open-plan kitchen-diner, perfect for entertaining family and friends. French doors lead out to the rear garden, creating a seamless indoor-outdoor space that’s especially enjoyable during the warmer spring and summer months. Upstairs, the home offers two generously sized double bedrooms and a comfortable single bedroom, along with a stylish three-piece family bathroom complete with premium tiling and high-spec fixtures. The beautifully proportioned principal bedroom provides a luxurious retreat to relax and unwind. This home also comes with a host of upgraded features included as standard – such as enhanced floor tiling, carpets throughout, and upgraded internal doors, all thoughtfully chosen to elevate the finish of the home.
Externally, the property boasts spacious gardens and a private driveway for two vehicles, offering convenient off-road parking.
Oakham Grange is a countryside edge development of 75 beautiful new homes in Calow located to the east of Chesterfield. The development offers a range of properties from two, three and four-bedroom houses, to three-bedroom bungalows, all boasting spacious living areas and landscaped gardens. Designed with comfort in mind, all homes at Oakham Grange offer everything you and your family will need, with plenty of space to grow into. Expertly crafted in collaboration with some of the country’s leading suppliers, each one features a choice of fitted designer kitchens to create a beautiful space in the heart of your home. From the foundations to the finishing touches, our homes are designed with efficiency and sustainability in mind, fitted with high-performance solar panels and electric vehicle charging points.
To arrange a visit to the stunning show home and explore the range of beautifully designed properties from Woodall Homes, please contact us at sales@woodallhomes.co.uk or call 07301 087729.
Showhome Opening Times:
Monday, Thursday, Friday, Saturday, and Sunday: 10am - 5pm
Closed on Tuesdays and Wednesdays.
We look forward to helping you find your perfect home!
Please note the images are for illustrational purposes only.
Kitchen 11778' 3" x 9967' 2" (3,590.00m x 3,038.00m)
Dining Room 8858' 3" x 8234' 11" (2,700.00m x 2,510.00m)
Living Room 15666' 0" x 9967' 2" (4,775.00m x 3,038.00m)
Hallway 18585' 11" x 3356' 4" (5,665.00m x 1,023.00m)
Downstairs Toilet 8362' 10" x 2919' 11" (2,549.00m x 890.00m)
Bedroom 1 15167' 4" x 10134' 6" (4,623.00m x 3,089.00m)
Bedroom 2 12559' 1" x 8664' 8" (3,828.00m x 2,641.00m)
Bedroom 3 9019' 0" x 8723' 9" (2,749.00m x 2,659.00m)
Bathroom 8402' 3" x 7132' 7" (2,561.00m x 2,174.00m)
Disclaimer
Wilson Estate Agents has prepared these property particulars as a general guide for prospective purchasers. While every effort has been made to ensure accuracy, all descriptions, dimensions, references to condition and necessary permissions for use and occupation are given in good faith and believed to be correct, but they are not intended to constitute part of an offer or contract.
Any intending purchasers should not rely on them as statements or representations of fact, but must satisfy themselves by inspection or otherwise as to the correctness of each of them. All measurements are approximate, and the services, systems, and appliances shown have not been tested by Wilson Estate Agents and no guarantee as to their operating ability or efficiency can be given.
We recommend that all information provided is verified independently by prospective buyers, including but not limited to title, tenure, and planning consents.
Features
- Premium German Kitchens
- Contemporary Anthracite Windows
- French Doors
- Car Chargers To All Plots
- Solar Pannels (PV)
- A Wide Range Of Standard Choices And Upgrades To Choose From
- Premium Porcelanosa Floor Tiles And Bathroom Suites Included As Standard
- Show Home Now Open!
- Driveway Providing Space For Two Vehicles, Offering Convenient Off-Road Parking
- Premium Integrated Appliances - Bosch Fridge Freezer, Dishwasher, Oven, Induction Hob and Washing Machine All Included As Standard
Contact Us
Wilson Estate Agents24 Market Place, Bolsover
S44 6PN
T: 01246822138
E: enquiries@wilsonestateagents.co.uk

