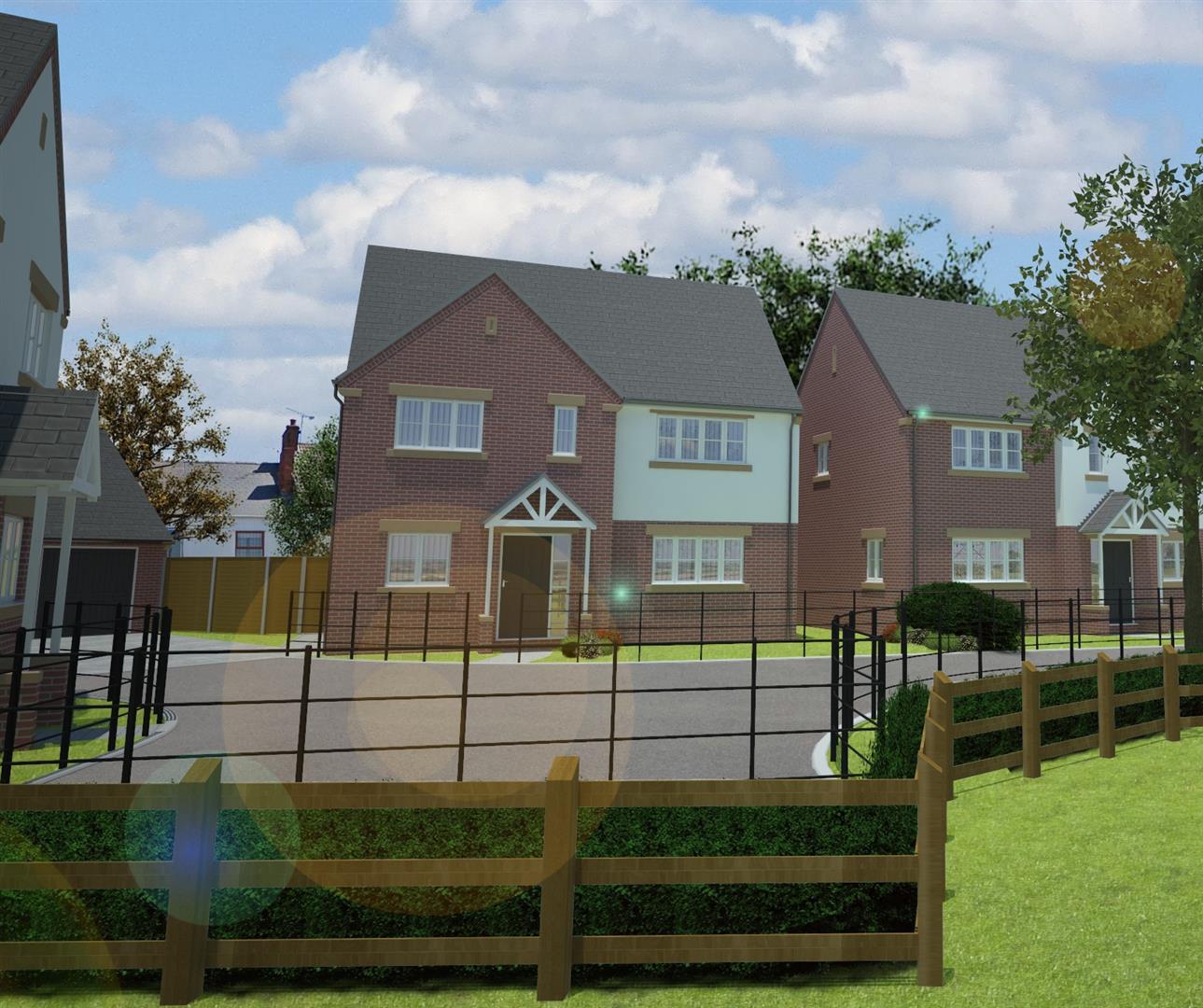£325,000
Locko Road, Lower Pilsley, Chesterfield
4 Bedroomed
Property Features
- Choice of Fully Fitted High Quality Kitchens & Integrated Appliances
- Utility Room with Additional Units & Plumbing/Power for Washer & Tumble Dryer
- Guest WC
- En-Suite to Master Bedroom
- Turfed Gardens to the Front - Block Paved Driveway - Double Garage
- Over 1400sq ft of Accommodation Creating a Spacious Family Home
- Composite High Security Front Door - High Efficiency Gas Combi Boiler
- Enclosed Rear Garden with Treated Fencing (1800mm high)
- 10 Year Industry leading NHBC Buildmark Warranty
- Village Location with Good Commuting Links
Property Summary
*RESERVATIONS NOW BEING TAKEN* READY MARCH 2020* HELP TO BUY AVAILABLE* Part of the exclusive new development Mulberry Walk this four bedroomed detached home with double garage is built to a high standard throughout with contemporary features individually crafted to create a spacious family home. At over 1400sq ft the accommodation boasts a beautiful and spacious fitted living dining/kitchen with a choice of kitchen and appliances and French doors opening onto a south facing fully enclosed rear garden, a utility room having fitted units and plumbing/power for washing machine and tumble dryer, guest WC, a spacious family lounge, master bedroom with en-suite , two further double bedrooms, a single bedroom/study and family bathroom. An individual block paved driveway provides ample off road parking with turfed gardens to the front. In beautiful village surroundings the development enjoys countryside views, and is ideally situated for commuting to the nearby towns of Chesterfield & Mansfield with junction 29 of the M1 a mere 4 miles away and is located in the catchment area for Park House Primary School and benefits. Also benefiting from a NHBC 10 year buildmark warranty.Full Details
Living Dining/Kitchen 7.68 x3.95
Spacious and open plan with choice of a fully fitted high quality kitchen, a choice of doors and worktops, having stainless steel hob, fan assisted oven and extractor hood. Also having a stainless steel sink and drained with chrome mixer tap, fridge/freezer and dishwasher. Benefiting from V groove laminate flooring throughout and LED downlighting.
Utility Room 1.55 x 2.09
Having a range of fitted units and work tops with plumbing and power for a washing machine / tumble dryer.
Lounge 3.73 x 4.04
Hallway with Guest WC
Having white sanitary ware with chrome fittings and V groove laminate flooring.
Master Bedroom 3.73 x 3.49
En-Suite
Having white sanitary ware with chrome fittings, full height tiling to shower with half height to all other areas and a glass and chrome shower enclosure with thermostatic shower.
Bedroom Two 3.82 x 3.70
Bedroom Three 3.12 x 2.06
Bedroom Four 2.25 x 2.44
Family Bathroom 2.08 x 2.06
Having white suite including bath with thermostatic shower over, full height tiling to shower area and LED downlighting.


