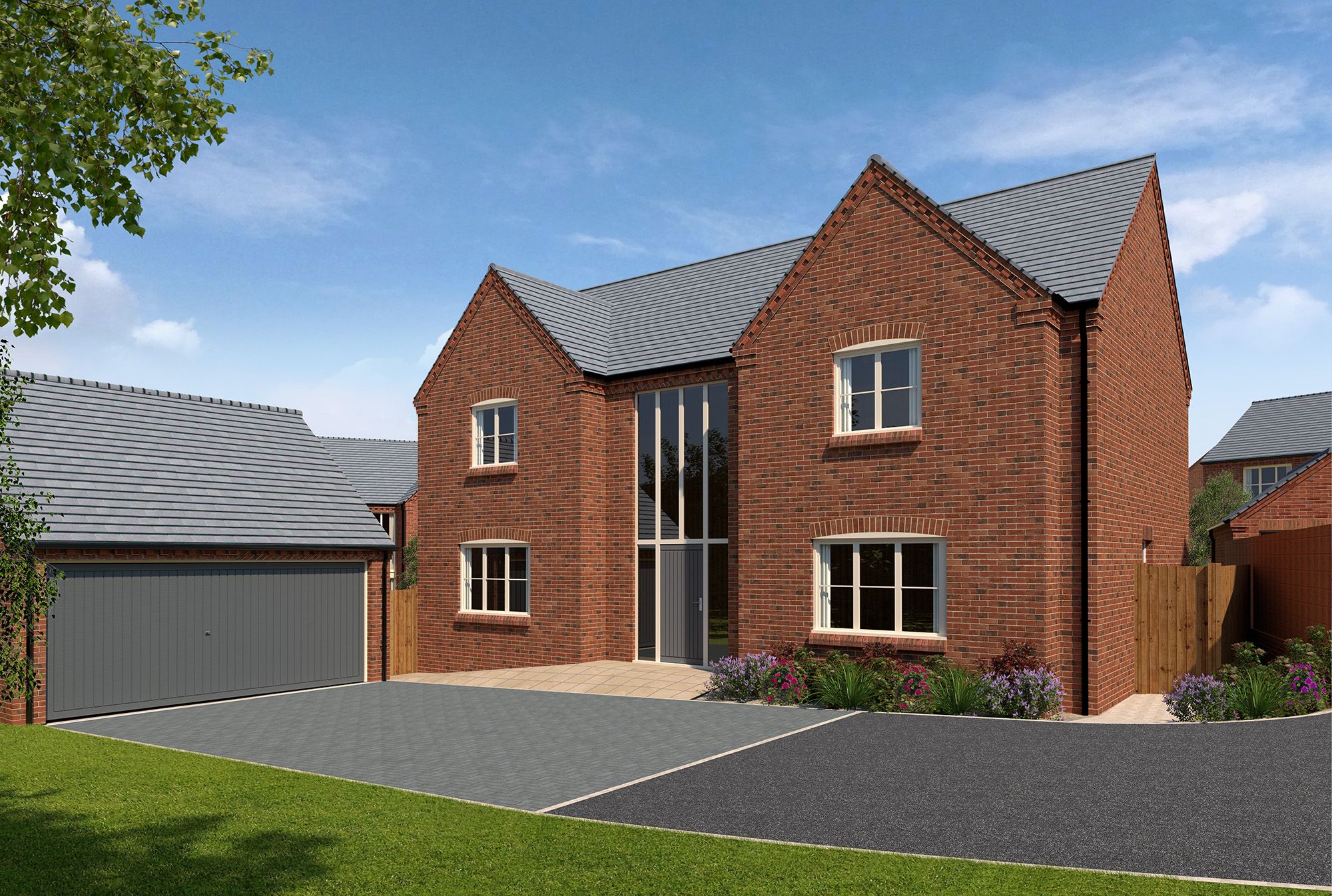Plot 10, The Balmoral, Highstairs Lane, Stretton
£554,950

Full Description
Welcome to Hightstairs Lane an exclusive development of just 28 new homes offering a countryside setting and with the A61 and M1 nearby means Nottingham, Chesterfield, Sheffield and Derby are all an easy commute from the houses. Local amenities on the doorstep include a village pub, shops, a nursery and a school.
The picturesque Ogston Reservoir and sailing club are just a short cycle away, while Hardwick Hall and Ashover Rock are nearby. Alfreton and Clay Cross offer all the amenities you will need and the site is on the main bus route to both these local areas.
Plot 10, The Balmoral enjoys a stunning setting with far-reaching views across beautiful open countryside. At the heart of the home is an expansive open-plan kitchen, living, and dining area, perfect for family life and entertaining, complemented by luxury finishes and underfloor heating throughout the ground floor. The impressive full-height entrance hall, with striking double-height glazed windows, creates a sense of space and light on arrival. The ground floor also features a separate lounge, utility room, and a convenient WC. Upstairs, there are four well-proportioned bedrooms and a stylish family bathroom. The master bedroom benefits from its own en-suite, adding a touch of privacy and comfort. Externally, the property includes a double detached garage with driveway parking, as well as landscaped gardens to both the front and rear, taking full advantage of the picturesque surroundings.
Experience modern living in this energy-efficient family home, potentially reducing energy consumption by over 50%. The property boasts high-specification features such as ground-floor underfloor heating, premium Bosch kitchen appliances, elegant internal oak doors, car charging ready external supply and solar panels. Peace of mind of buying a new home is assured with a 10-year NHBC warranty certificate, complemented by a 2-year warranty from Meadowview Homes on all areas of your home.
Showhome and marketing suite open Fri- Sun 10-5, Mon and Thurs 10-4 and by appointment on Tuesday and Wednesdays.
Kitchen / Family / Dining 37' 1" x 11' 2" (11.30m x 3.40m)
Living Room 15' 1" x 15' 1" (4.60m x 4.60m)
Utility 7' 10" x 4' 11" (2.40m x 1.50m)
Toilet 2' 7" x 4' 11" (0.80m x 1.50m)
Study 11' 10" x 8' 6" (3.60m x 2.60m)
Bedroom 1 11' 10" x 12' 10" (3.60m x 3.90m)
En-suite 3' 11" x 9' 6" (1.20m x 2.90m)
Bedroom 2 12' 2" x 12' 10" (3.70m x 3.90m)
Bedroom 3 12' 2" x 12' 6" (3.70m x 3.80m)
Bedroom 4 12' 2" x 12' 6" (3.70m x 3.80m)
Bathroom 7' 3" x 9' 6" (2.20m x 2.90m)
Features
- Stunning 4 Bedroomed Detached Home
- Extensive Views Over Open Countryside
- Expansive Open-Plan Kitchen, Living, And Dining Area With Aluminium Bifold Doors
- Ground Floor Underfloor Heating
- Solar Panels and Double Detached Garage
- Bright And Airy Lounge, Separate generous Study/playroom
- Kitchen Featuring Island, Bosch Integrated Appliances
- Four Generously Sized Double Bedrooms, Principle Bedroom Leading To Ensuite
- Oak Staircase & Oak Internal Doors, Large Galleried Landing
- Showhome Open Mon and Thur 10-4, Fri, Sat, Sun 10-5
Contact Us
Wilson Estate Agents24 Market Place, Bolsover
S44 6PN
T: 01246822138
E: enquiries@wilsonestateagents.co.uk