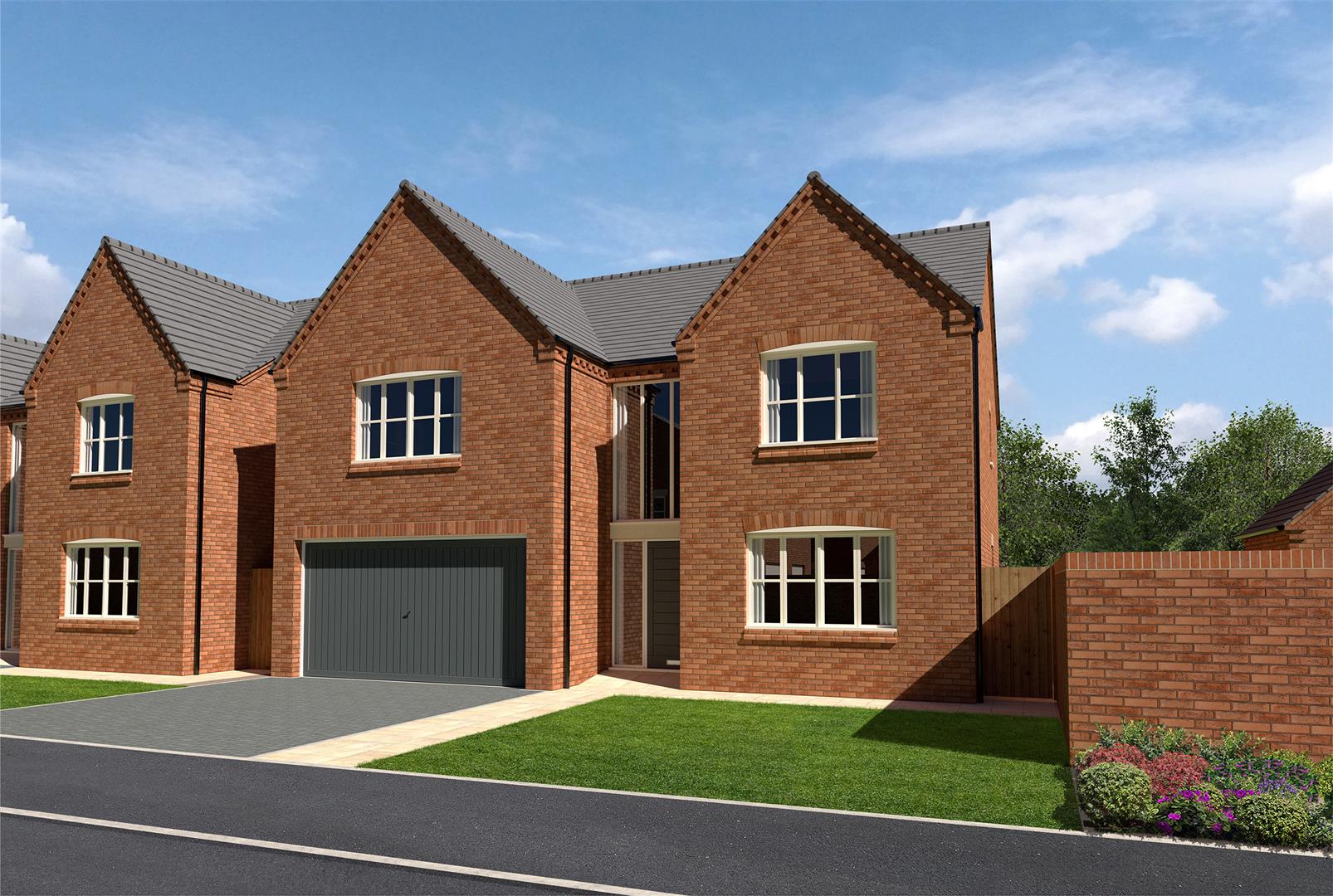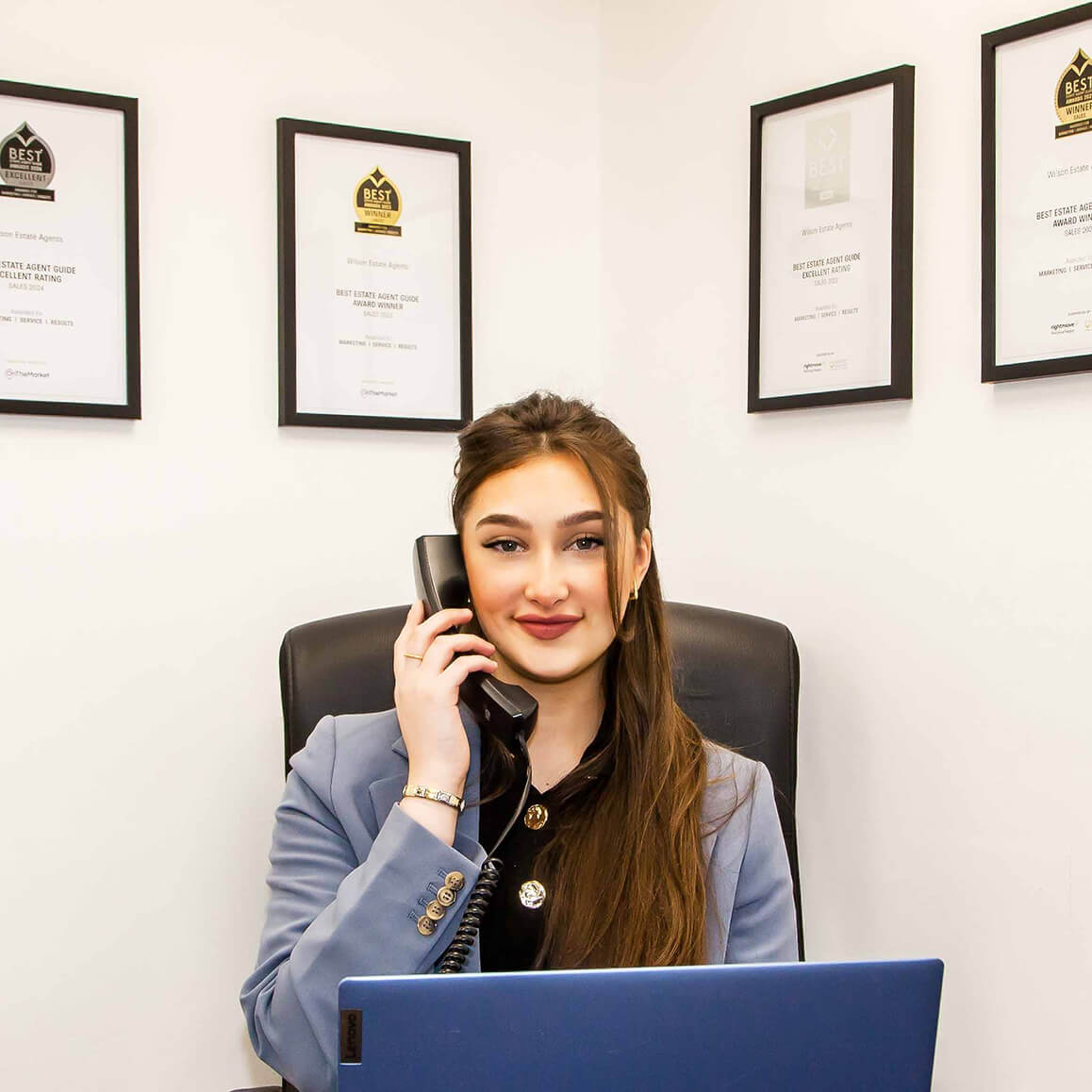The Warwick, Glapwell Gardens
price
£509,950
Bedrooms
5
Bathrooms
3
Rooms
2
Property Summary
Kitchen / Family / Dining 5.5 x 7.2 (18'0" x 23'7")
Living Room 4.9 x 3.3 (16'0" x 10'9")
Utility Room 1.5 x 1.9 (4'11" x 6'2")
Downstairs Toilet 1.5 x 0.8 (4'11" x 2'7")
Study 2.9 x 1.8 (9'6" x 5'10")
Bedroom 1 4.5 x 3.6 (14'9" x 11'9")
Ensuite 2.7 x 1.1 (8'10" x 3'7")
Bedroom 2 3.6 x 3.1 (11'9" x 10'2")
Ensuite 2.7 x 1.1 (8'10" x 3'7")
Bathroom 2.5 x 2.5 (8'2" x 8'2")
Bedroom 3 3.4 x 3.2 (11'1" x 10'5")
Bedroom 4 3.5 x 2.6 (11'5" x 8'6" )
Bedroom 5 2.8 x 3.1 (9'2" x 10'2" )
Property Details
Property Type
Detached House
Status / Availability
For Sale
Do you need to sell or let you property?
Find Out Your Property's Worth
Discover your property's value with a free market valuation. Explore our services.
Trusted Partner in Bolsover & Beyond
Premier sales & lettings agency in Bolsover. Award-winning service. Serving Chesterfield, Clowne, Glapwell, & more. Your trusted partners in real estate.
Amenities and Features
Listing Details
-
PROPERTY TYPE
Detached House
-
Status
For Sale
Utilities and Buildings
-
Bedroom
5
-
Bathroom
3
-
Rooms
2
Features
-
Property Features
- Superb New 5 Bedroom Home
- Showhome Open Thurs - Mon 10-5
- Landscaped Garden
- Integral Double Garage
- Open Plan Family Kitchen/Diner Underfloor Heating To Ground Floor
- Upgrade Choices Available
- Completion Late 2024
- 10-year NHBC Warranty Certificate
- Energy-Efficient Family Home
- Luxury Fixtures And Fittings Throughout


