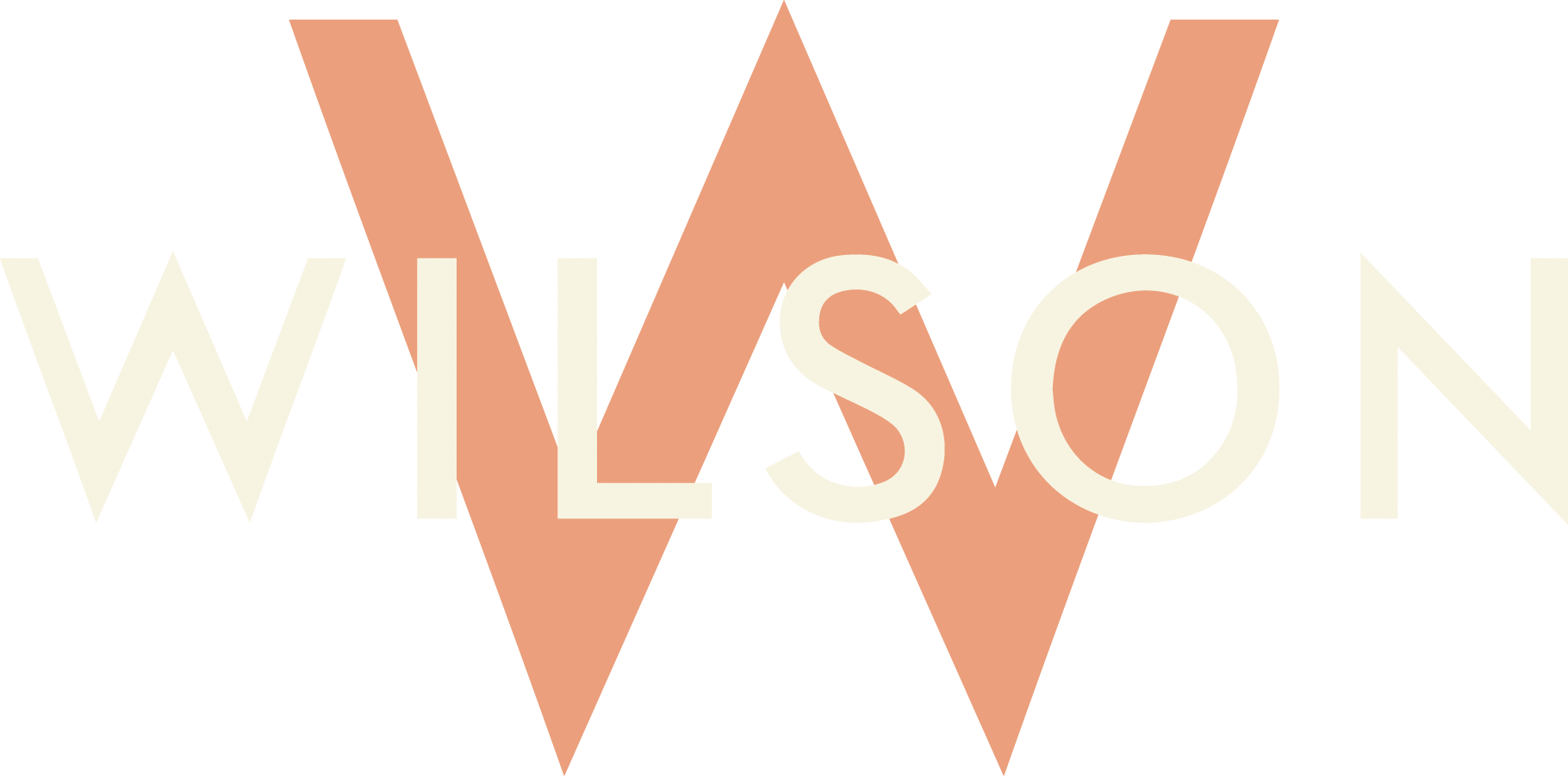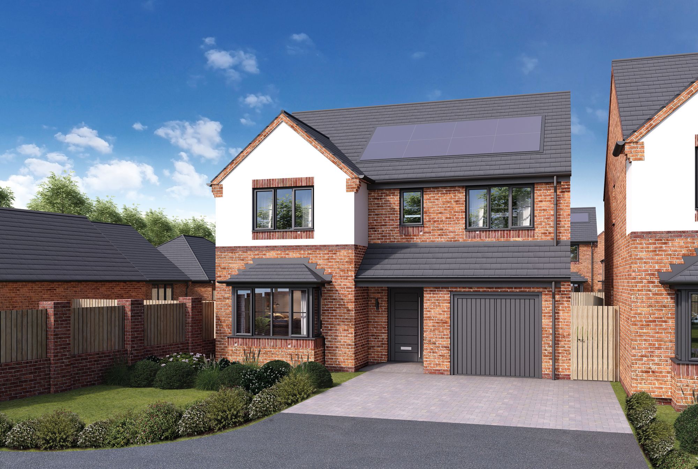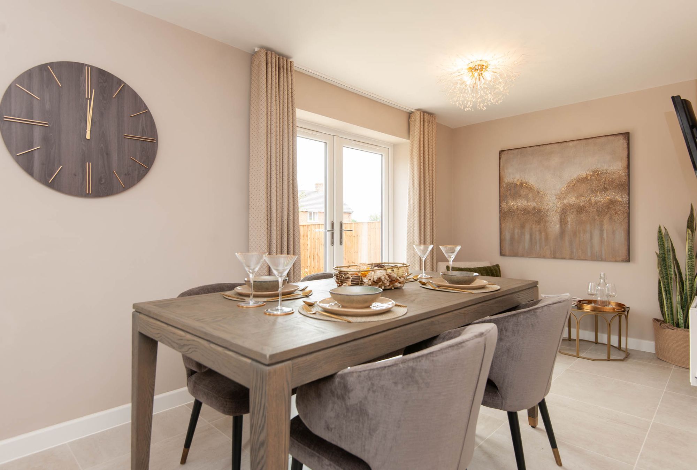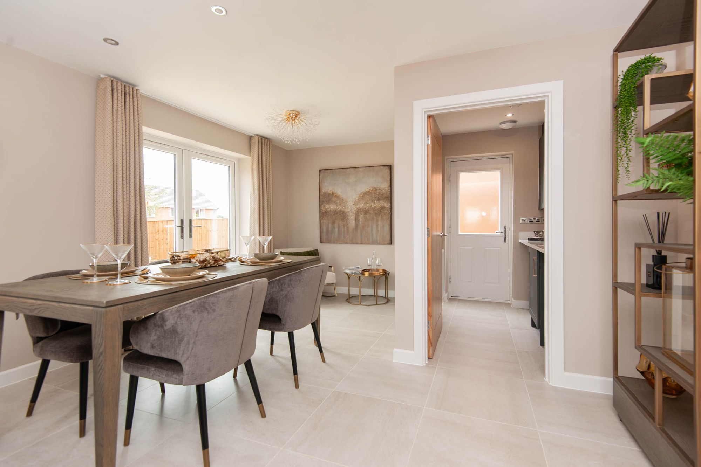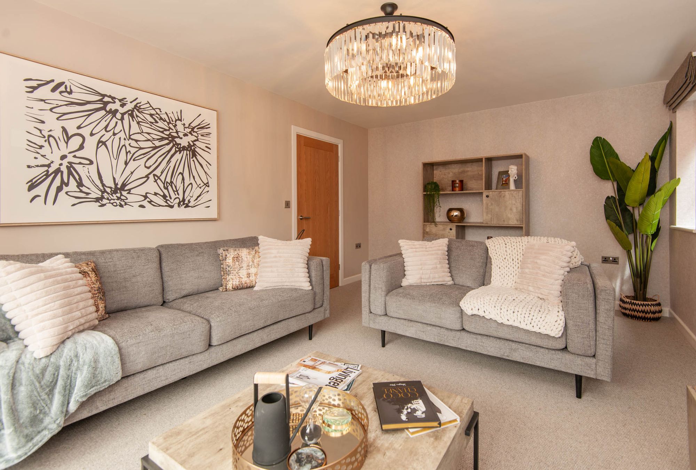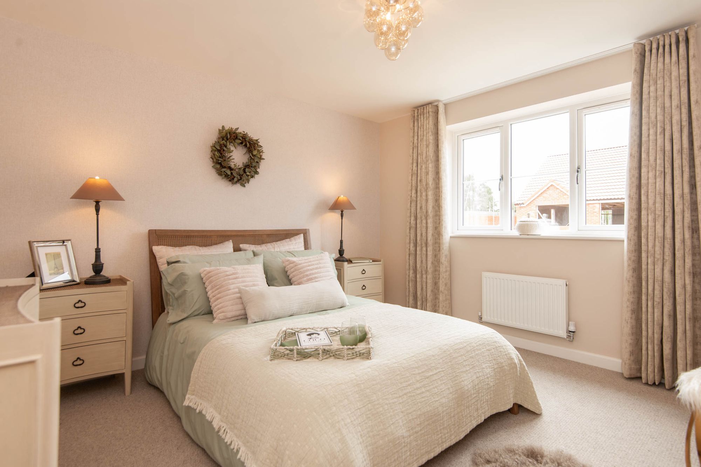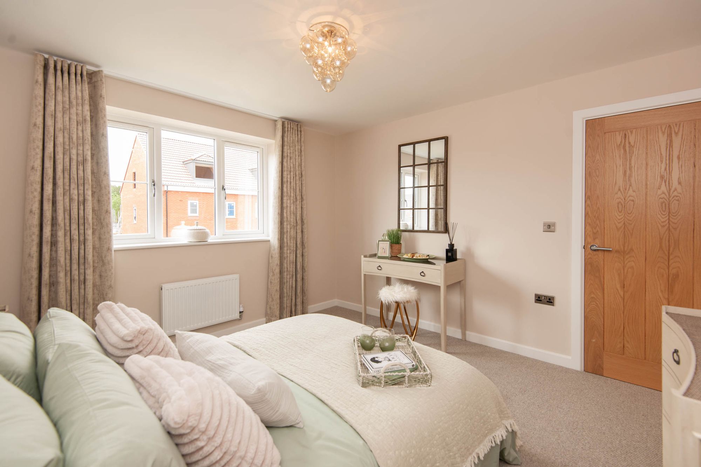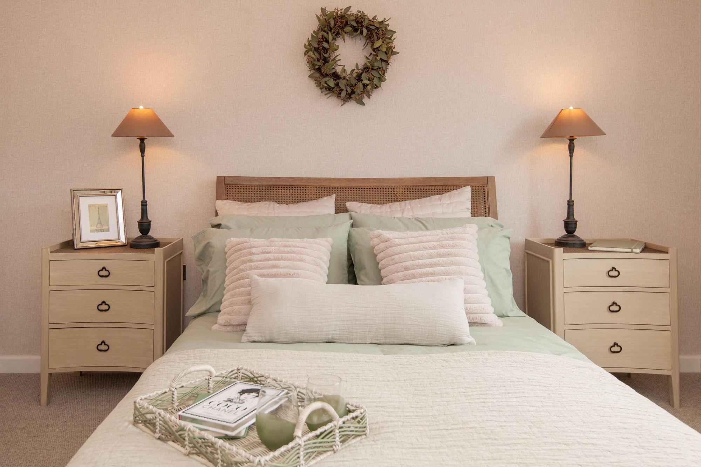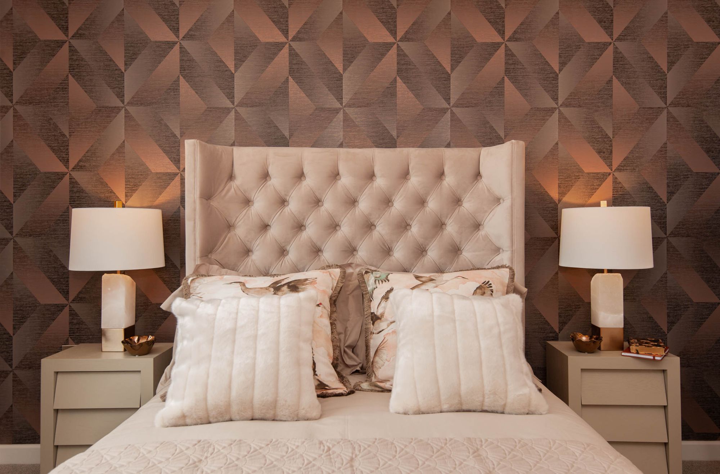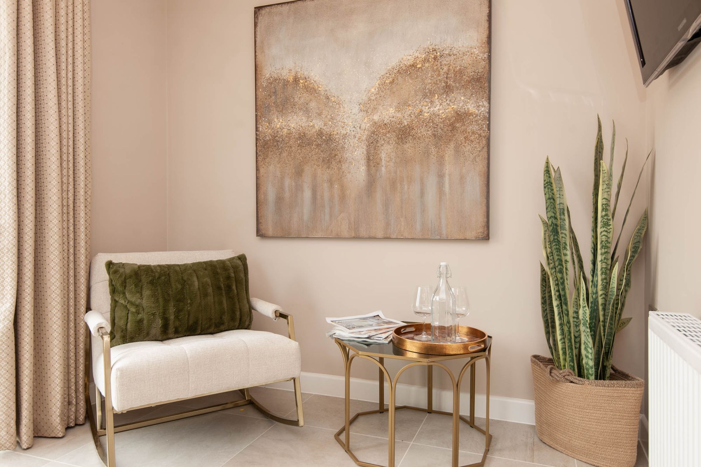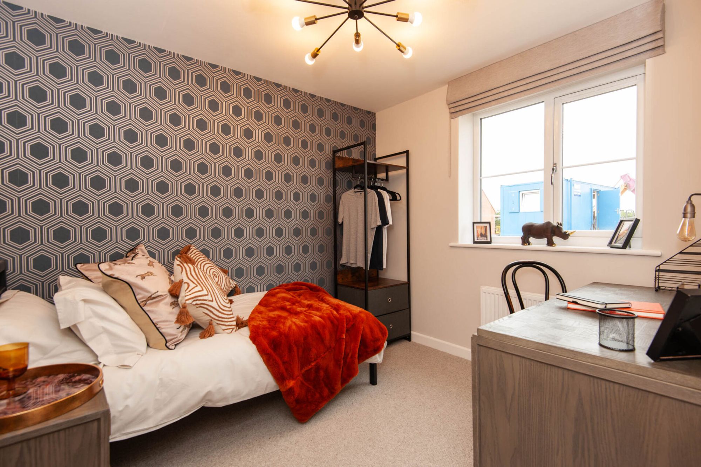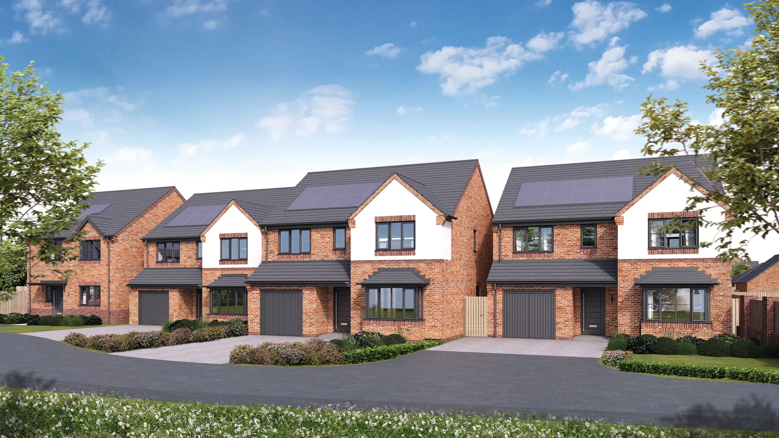Abbott, Oakham Grange, Chesterfield
£389,500
4
3
1
Freehold

Property Summary
The Abbott
On the ground floor, the property welcomes you with a bright and spacious bay-fronted family room. To the rear, a large open-plan kitchen, dining, and living area forms the heart of the home , ideal for both everyday living and entertaining. Bi-fold doors open onto a beautifully landscaped garden, creating a seamless connection between indoor and outdoor spaces.
The kitchen is complemented by a separate utility room with its own external access, perfect for keeping everyday tasks out of sight. An internal door leads from the main hallway to the integral garage, offering added convenience and storage.
Upstairs, the first floor offers four generously sized double bedrooms, two of which benefit from modern en-suite shower rooms. A well-appointed family bathroom serves the remaining bedrooms, all finished to a high standard.
The Abbott combines space, style, and practicality, making it an ideal choice for families seeking a forever home in a desirable development.
Oakham Grange is a countryside edge development of 75 beautiful new homes in Calow located to the east of Chesterfield. The development offers a range of properties from two, three and four-bedroom houses, to three-bedroom bungalows, all boasting spacious living areas and landscaped gardens. Designed with comfort in mind, all homes at Oakham Grange offer everything you and your family will need, with plenty of space to grow into. Expertly crafted in collaboration with some of the country’s leading suppliers, each one features a choice of fitted designer kitchens to create a beautiful space in the heart of your home. From the foundations to the finishing touches, our homes are designed with efficiency and sustainability in mind, fitted with high-performance solar panels & electric vehicle charging points
Open Weekend – Saturday 12th & Sunday 13th July with exclusive incentives available on The Abbott for this weekend only.
To arrange a visit to the stunning show home and explore the range of beautifully designed properties from Woodall Homes, please contact us at sales@woodallhomes.co.uk or call 07301 087729.
Showhome Opening Times:
Monday, Thursday, Friday, Saturday, and Sunday: 10am - 5pm
Closed on Tuesdays and Wednesdays.
We look forward to helping you find your perfect home!
Please note the images are for illustrational purposes only.
Kitchen 10498' 8" x 9845' 10" (3,200.00m x 3,001.00m)
Dining Room 10498' 8" x 6975' 1" (3,200.00m x 2,126.00m)
Family Area 10498' 8" x 11889' 9" (3,200.00m x 3,624.00m)
Utility Room 7027' 7" x 5898' 11" (2,142.00m x 1,798.00m)
Living Room 13914' 1" x 11069' 7" (4,241.00m x 3,374.00m)
Hallway 15885' 10" x 7007' 10" (4,842.00m x 2,136.00m)
Downstairs Toilet 5898' 11" x 3589' 3" (1,798.00m x 1,094.00m)
Bedroom 1 13986' 3" x 10997' 5" (4,263.00m x 3,352.00m)
Bedroom 2 14648' 11" x 9829' 5" (4,465.00m x 2,996.00m)
Bedroom 3 11919' 3" x 9829' 5" (3,633.00m x 2,996.00m)
Bedroom 4 10997' 5" x 10524' 11" (3,352.00m x 3,208.00m)
Bathroom 7040' 8" x 5551' 2" (2,146.00m x 1,692.00m)
En-suite 7040' 8" x 4635' 10" (2,146.00m x 1,413.00m)
Disclaimer
Wilson Estate Agents has prepared these property particulars as a general guide for prospective purchasers. While every effort has been made to ensure accuracy, all descriptions, dimensions, references to condition and necessary permissions for use and occupation are given in good faith and believed to be correct, but they are not intended to constitute part of an offer or contract.
Any intending purchasers should not rely on them as statements or representations of fact, but must satisfy themselves by inspection or otherwise as to the correctness of each of them. All measurements are approximate, and the services, systems, and appliances shown have not been tested by Wilson Estate Agents and no guarantee as to their operating ability or efficiency can be given.
We recommend that all information provided is verified independently by prospective buyers, including but not limited to title, tenure, and planning consents.
Do you need to sell or let you property?
Stamp Duty Calculator
Find Out Your Property's Worth
Discover your property's value with a free market valuation. Explore our services.
Trusted Partner in Bolsover & Beyond
Premier sales & lettings agency in Bolsover. Award-winning service. Serving Chesterfield, Clowne, Glapwell, & more. Your trusted partners in real estate.
Amenities and Features
Listing Details
-
PROPERTY TYPE
Detached House
-
Status
For Sale
Utilities and Buildings
-
Bedroom
4
-
Bathroom
3
-
Rooms
1
Features
-
Property Features
- Open Weekend – Saturday 12th & Sunday 13th July with exclusive incentives available on The Abbott for this weekend only
- Premium German Kitchens
- Contemporary Anthracite Windows
- Bi-Folding Doors
- Car Chargers To All Plots
- Solar Pannels (PV)
- A Wide Range Of Standard Choices And Upgrades To Choose From
- Show Home Now Open!
- Premium Porcelanosa Floor Tiles And Bathroom Suites Included As Standard
