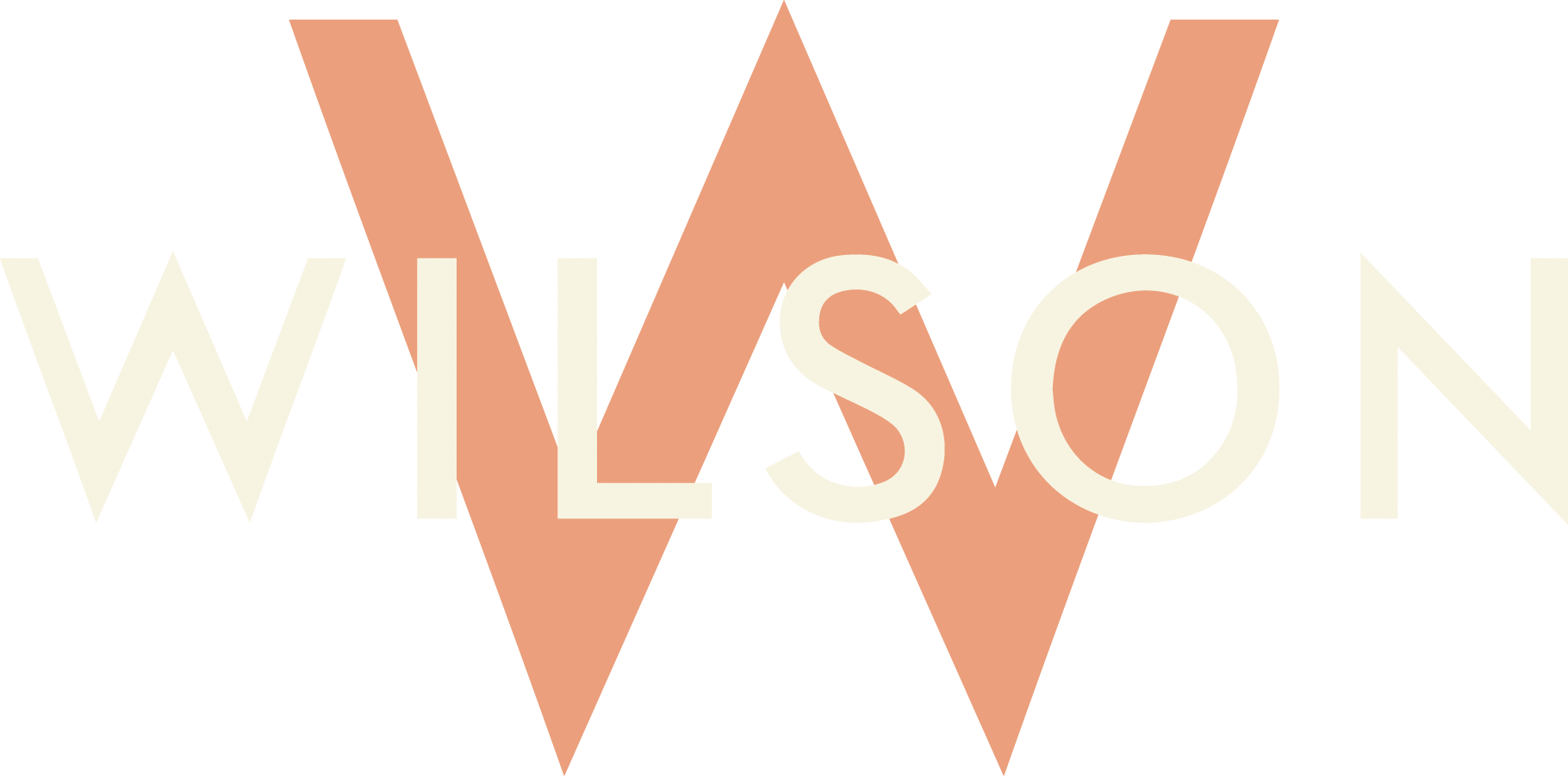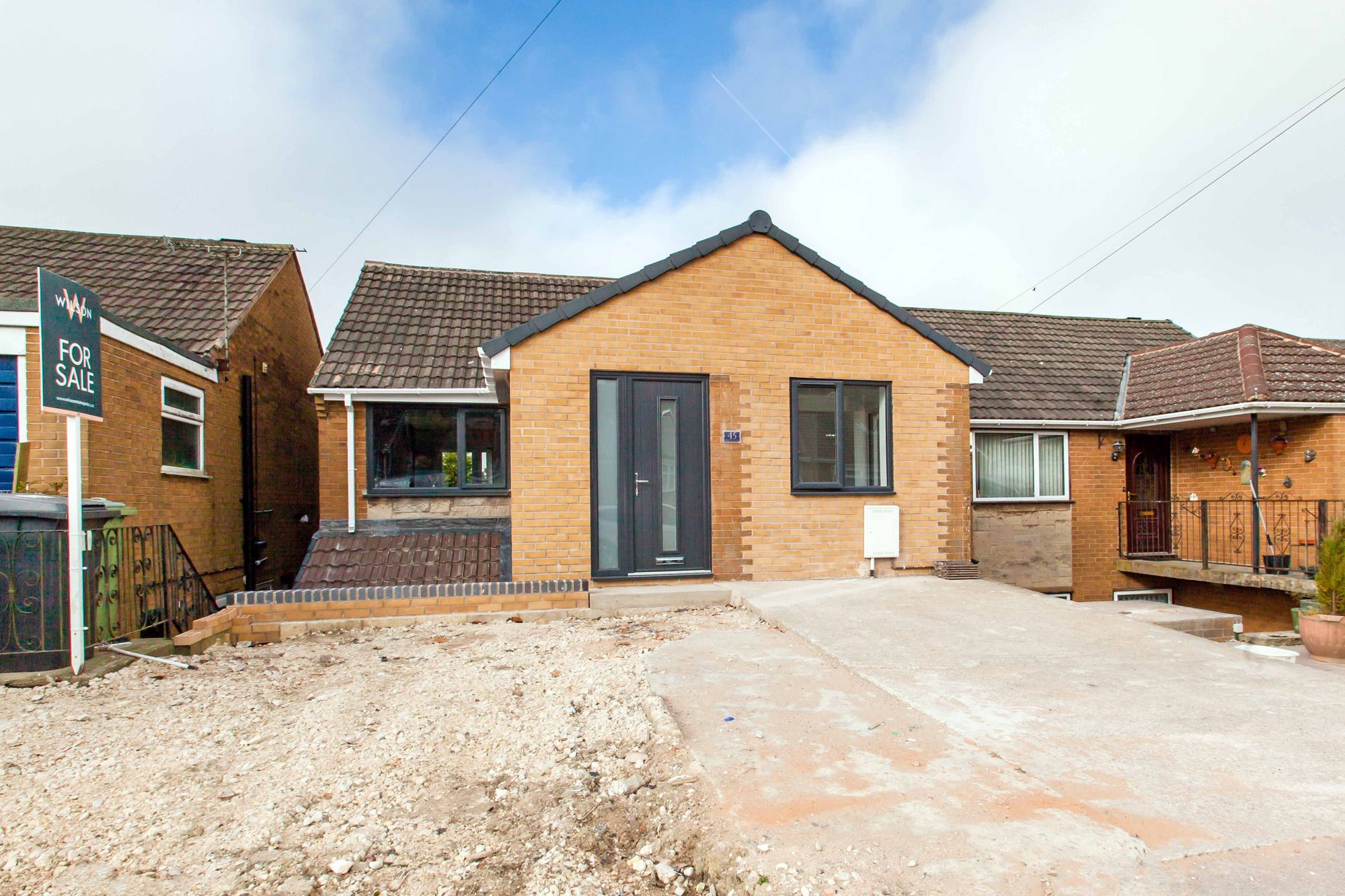Ridgedale Road, Bolsover, S44
£299,950 OIRO
3
2
2
Freehold

Property Summary
A well-presented, recently refurbished three/four bedroom detached house boasting far-reaching countryside views. This newly renovated property is neutrally decorated throughout, offering the perfect opportunity for buyers to add their own stamp. The highlight of the home is the spacious open plan kitchen/living space with integrated appliances and a Juliette balcony, ideal for entertaining guests. Additionally, a potential fourth bedroom/playroom sits near a tasteful shower room on the upper floor, while a elegantly designed family bathroom serves the lower ground floor. The convenient driveway provides ample off-road parking for multiple vehicles, and an enclosed, low maintenance garden to the rear adds outdoor space for relaxation. Located in close proximity to local amenities and with excellent commuting links, this property is perfect for a growing family seeking ample living space.
Disclaimer
Wilson Estate Agents has prepared these property particulars as a general guide for prospective purchasers. While every effort has been made to ensure accuracy, all descriptions, dimensions, references to condition and necessary permissions for use and occupation are given in good faith and believed to be correct, but they are not intended to constitute part of an offer or contract.
Any intending purchasers should not rely on them as statements or representations of fact, but must satisfy themselves by inspection or otherwise as to the correctness of each of them. All measurements are approximate, and the services, systems, and appliances shown have not been tested by Wilson Estate Agents and no guarantee as to their operating ability or efficiency can be given.
We recommend that all information provided is verified independently by prospective buyers, including but not limited to title, tenure, and planning consents.
Do you need to sell or let you property?
Stamp Duty Calculator
Find Out Your Property's Worth
Discover your property's value with a free market valuation. Explore our services.
Trusted Partner in Bolsover & Beyond
Premier sales & lettings agency in Bolsover. Award-winning service. Serving Chesterfield, Clowne, Glapwell, & more. Your trusted partners in real estate.
Amenities and Features
Listing Details
-
PROPERTY TYPE
Detached House
-
Status
For Sale
Utilities and Buildings
-
Bedroom
3
-
Bathroom
2
-
Rooms
2
Features
-
Property Features
- A Well Presented, Recently Refurbished Three/Four Bedroomed Property
- Boasting Far Reaching Countryside Views
- Newly Renovated and Neutrally Decorated Throughout, The Perfect Opportunity to Add Your Own Stamp
- A Spacious Open Plan Kitchen/Living Space With Integrated Appliances and a Juliette Balcony
- A Potential Fourth Bedroom/ Playroom Near to a Tasteful Shower Room on the Upper Floor
- A Further Elegantly Designed Family Bathroom Serves the Lower Ground Floor
- Convenient Driveway Providing Ample Off-Road Parking for Multiple Vehicles
- With an Enclosed, Low Maintenance Garden to the Rear
- Located in Close Proximity to Local Amenities with Excellent Commuting Links
- Perfect for the Growing Family with Ample Living Space


