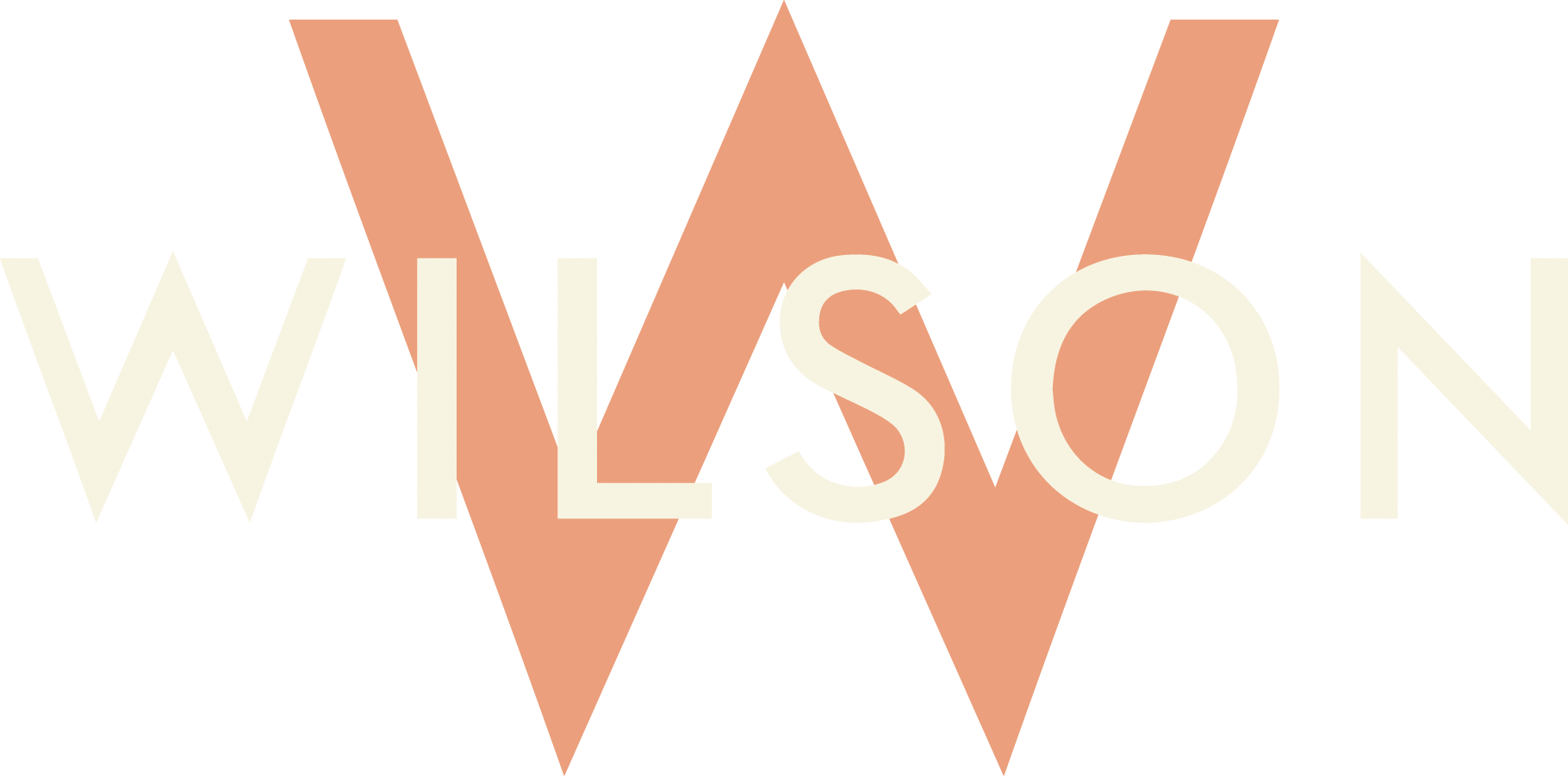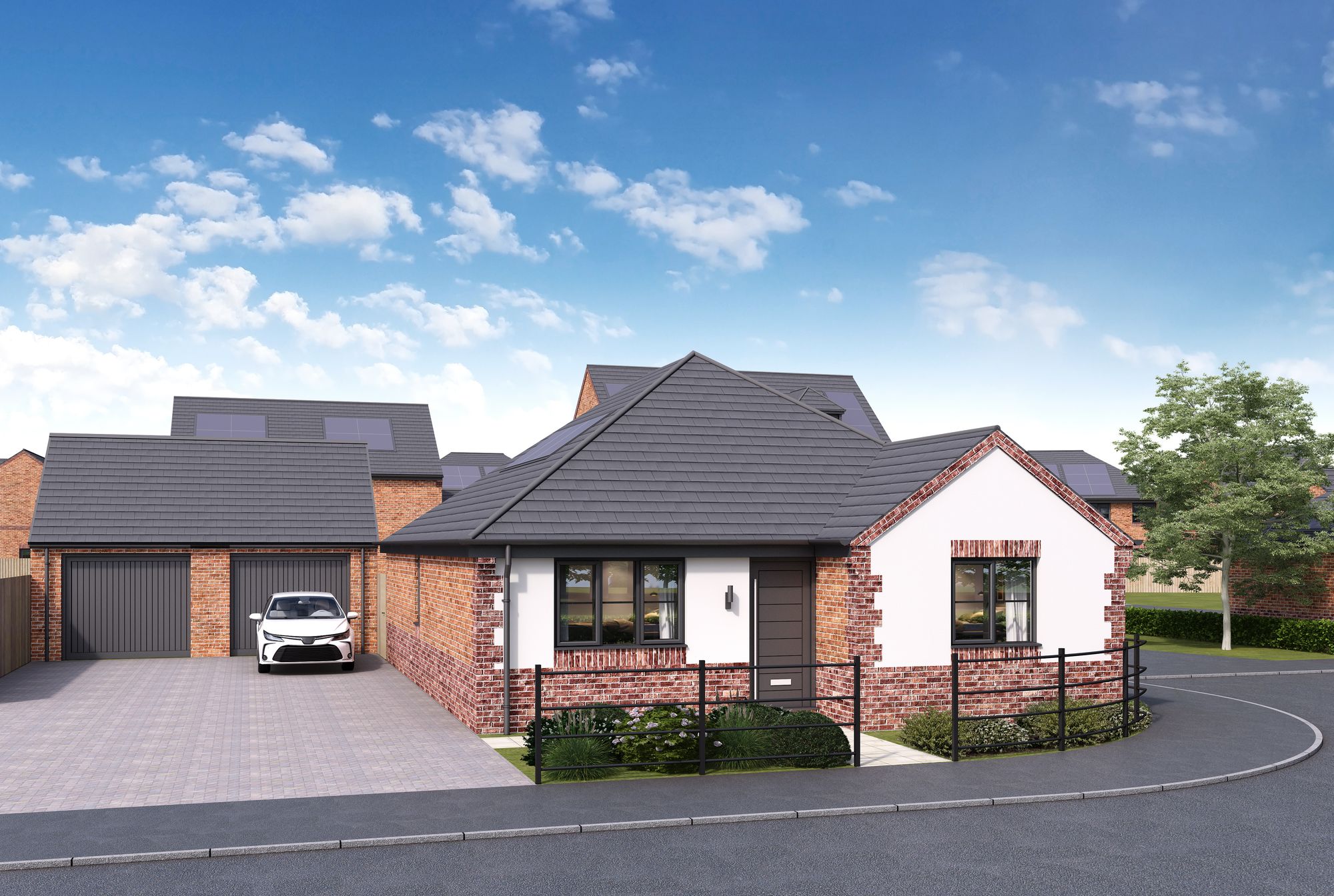Sudbury, Oakham Grange, Chesterfield
£349,950
3
2

Property Summary
Welcome to the Sudbury—a beautifully designed three-bedroom bungalow that perfectly blends elegance with practicality. Whether you're downsizing or looking for a spacious family home, the Sudbury delivers effortless style and functionality in every corner.
Step inside to discover two generously sized double bedrooms and a versatile single room, ideal for a home office, Hobby room or guest room. The principal bedroom boasts a luxurious three-piece en-suite bathroom, offering a private retreat within your own home.
The heart of the Sudbury is its open-plan kitchen diner, a bright and welcoming space ideal for entertaining or relaxing with loved ones. This contemporary kitchen is finished to an exceptional standard and comes complete with high-spec Neff appliances included as standard—perfect for passionate home cooks and busy family life alike. French doors open onto the garden, flooding the space with natural light and creating a seamless indoor-outdoor living experience.
A spacious living room provides the perfect spot to unwind, while outside, off-road parking and a single garage add everyday convenience. With premium finishes throughout, the Sudbury is a home that truly has it all.
Oakham Grange is a countryside edge development of 75 beautiful new homes in Calow located to the east of Chesterfield. The development offers a range of properties from two, three and four-bedroom houses, to three-bedroom bungalows, all boasting spacious living areas and landscaped gardens. Designed with comfort in mind, all homes at Oakham Grange offer everything you and your family will need, with plenty of space to grow into. Expertly crafted in collaboration with some of the country’s leading suppliers, each one features a choice of fitted designer kitchens to create a beautiful space in the heart of your home. From the foundations to the finishing touches, our homes are designed with efficiency and sustainability in mind, fitted with high-performance solar panels, electric vehicle charging points and Ring doorbells.
To arrange a visit to the stunning show home and explore the range of beautifully designed properties from Woodall Homes, please contact us at or call .
Showhome Opening Times:
Monday, Thursday, Friday, Saturday, and Sunday: 10am - 5pm
Closed on Tuesdays and Wednesdays.
We look forward to helping you find your perfect home!
Please note the images are for illustrational purposes only.
Kitchen 11' 10" x 11' 2" (3.60m x 3.40m)
Dining 9' 10" x 7' 10" (3.00m x 2.40m)
Living 15' 9" x 10' 2" (4.80m x 3.10m)
Hall 25' 7" x 3' 7" (7.80m x 1.10m)
Bathroom 9' 10" x 5' 11" (3.00m x 1.80m)
Bedroom 1 14' 1" x 10' 2" (4.30m x 3.10m)
Bedroom 2 11' 10" x 10' 10" (3.60m x 3.30m)
Bedroom 3 9' 6" x 7' 7" (2.90m x 2.30m)
En-suite 7' 10" x 4' 7" (2.40m x 1.40m)
Disclaimer
Wilson Estate Agents has prepared these property particulars as a general guide for prospective purchasers. While every effort has been made to ensure accuracy, all descriptions, dimensions, references to condition and necessary permissions for use and occupation are given in good faith and believed to be correct, but they are not intended to constitute part of an offer or contract.
Any intending purchasers should not rely on them as statements or representations of fact, but must satisfy themselves by inspection or otherwise as to the correctness of each of them. All measurements are approximate, and the services, systems, and appliances shown have not been tested by Wilson Estate Agents and no guarantee as to their operating ability or efficiency can be given.
We recommend that all information provided is verified independently by prospective buyers, including but not limited to title, tenure, and planning consents.
Do you need to sell or let you property?
Stamp Duty Calculator
Find Out Your Property's Worth
Discover your property's value with a free market valuation. Explore our services.
Trusted Partner in Bolsover & Beyond
Premier sales & lettings agency in Bolsover. Award-winning service. Serving Chesterfield, Clowne, Glapwell, & more. Your trusted partners in real estate.
Amenities and Features
Listing Details
-
PROPERTY TYPE
Detached Bungalow
-
Status
Sold STC
Utilities and Buildings
-
Bedroom
3
-
Bathroom
2
Features
-
Property Features
- Scenic Field Views
- Porcelanosa Floor Tiles In Wet Areas as Standard
- High Spec Neff Appliances
- Solar Panels & EV Car Charger
- Premium German Kitchens
- Show Home Now Open


