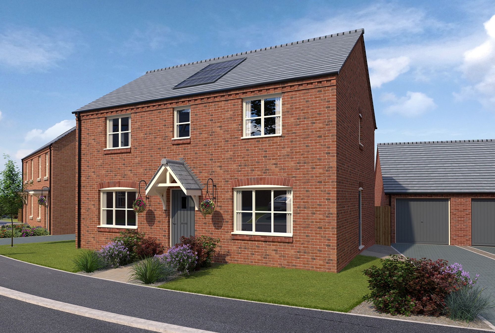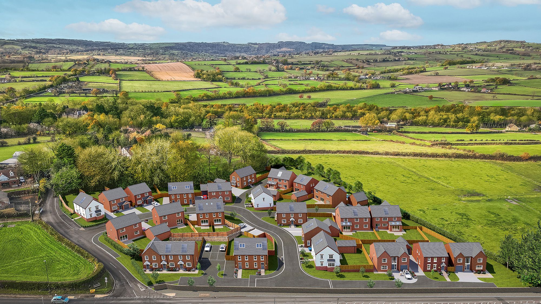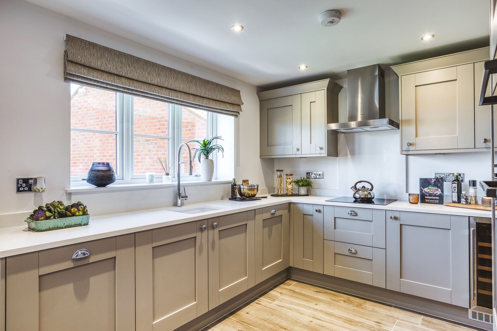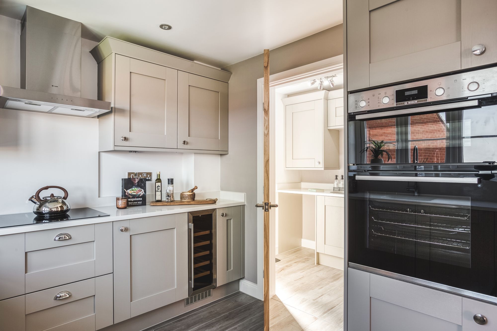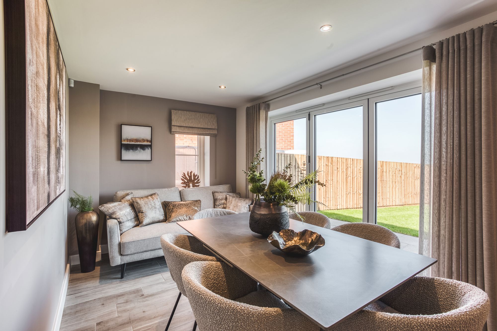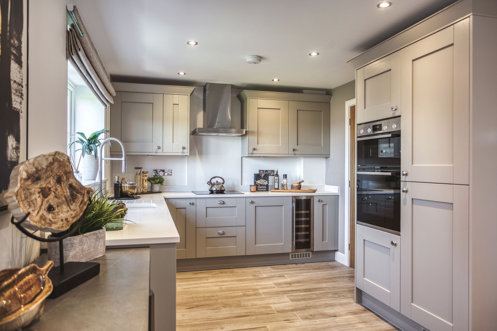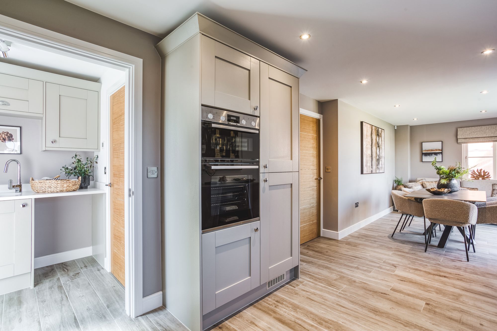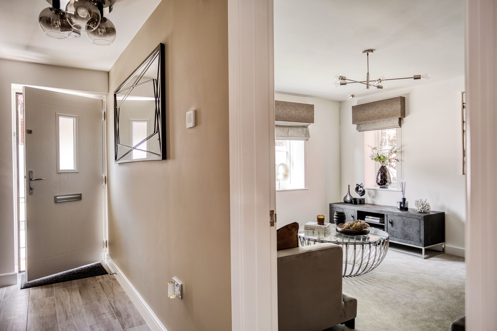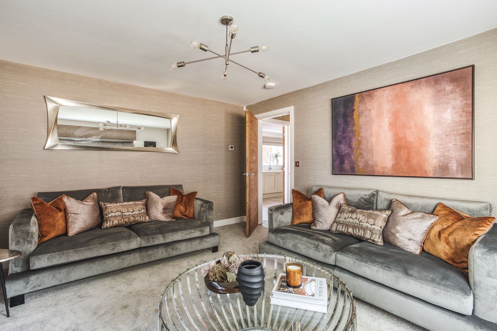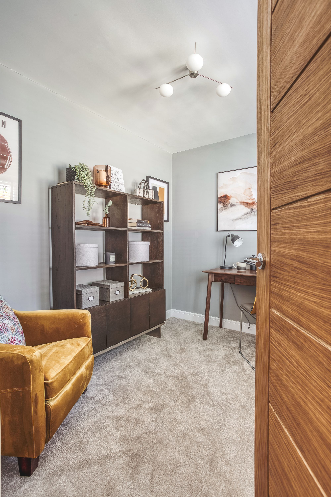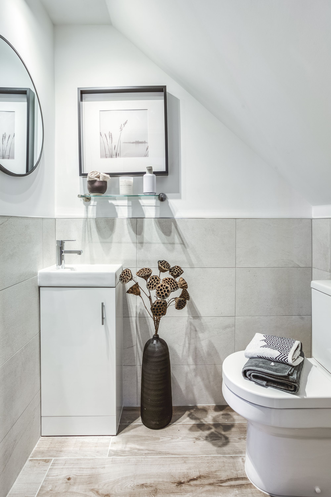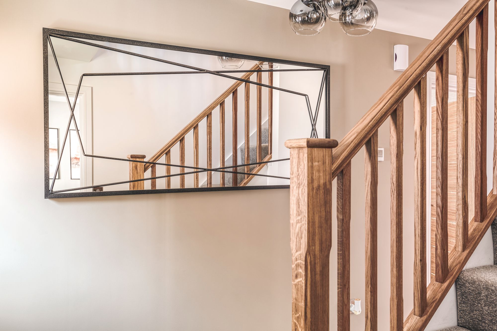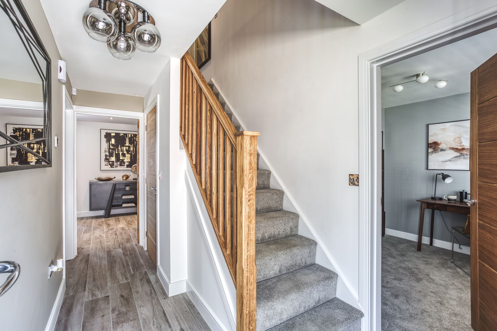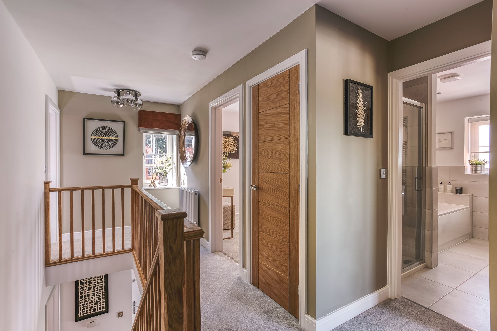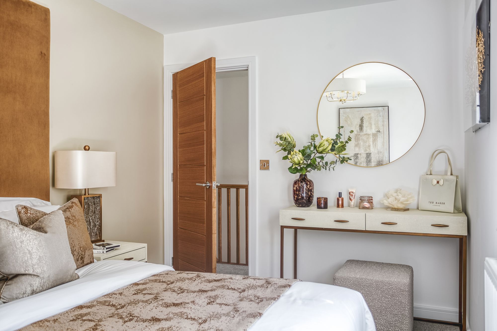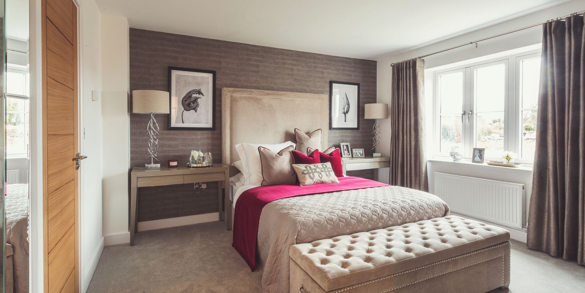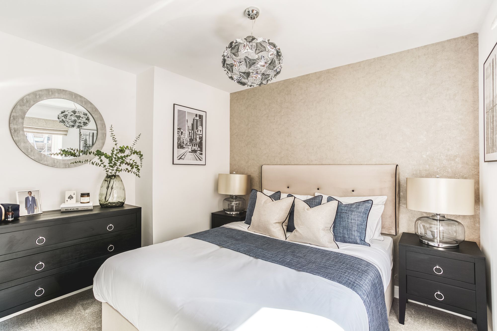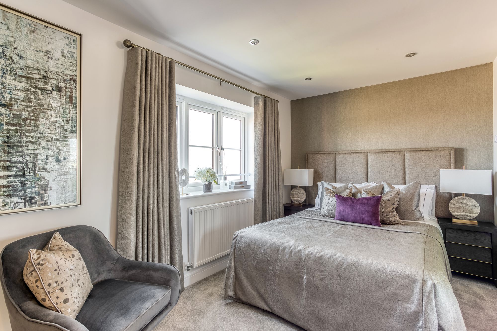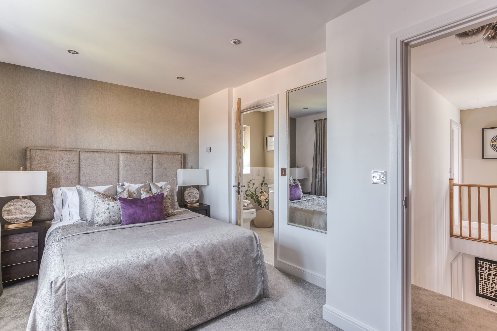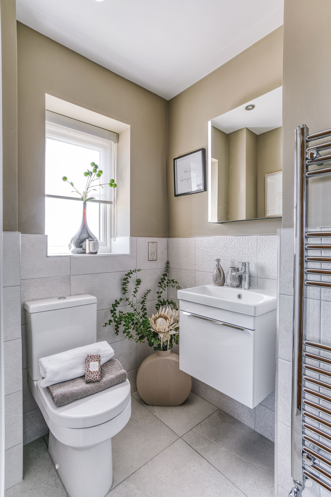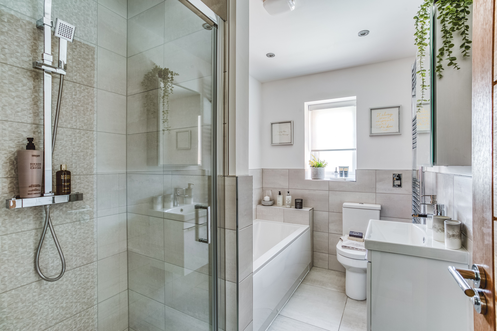The Waterford, Highstairs Lane, Stretton
£399,950
4
2
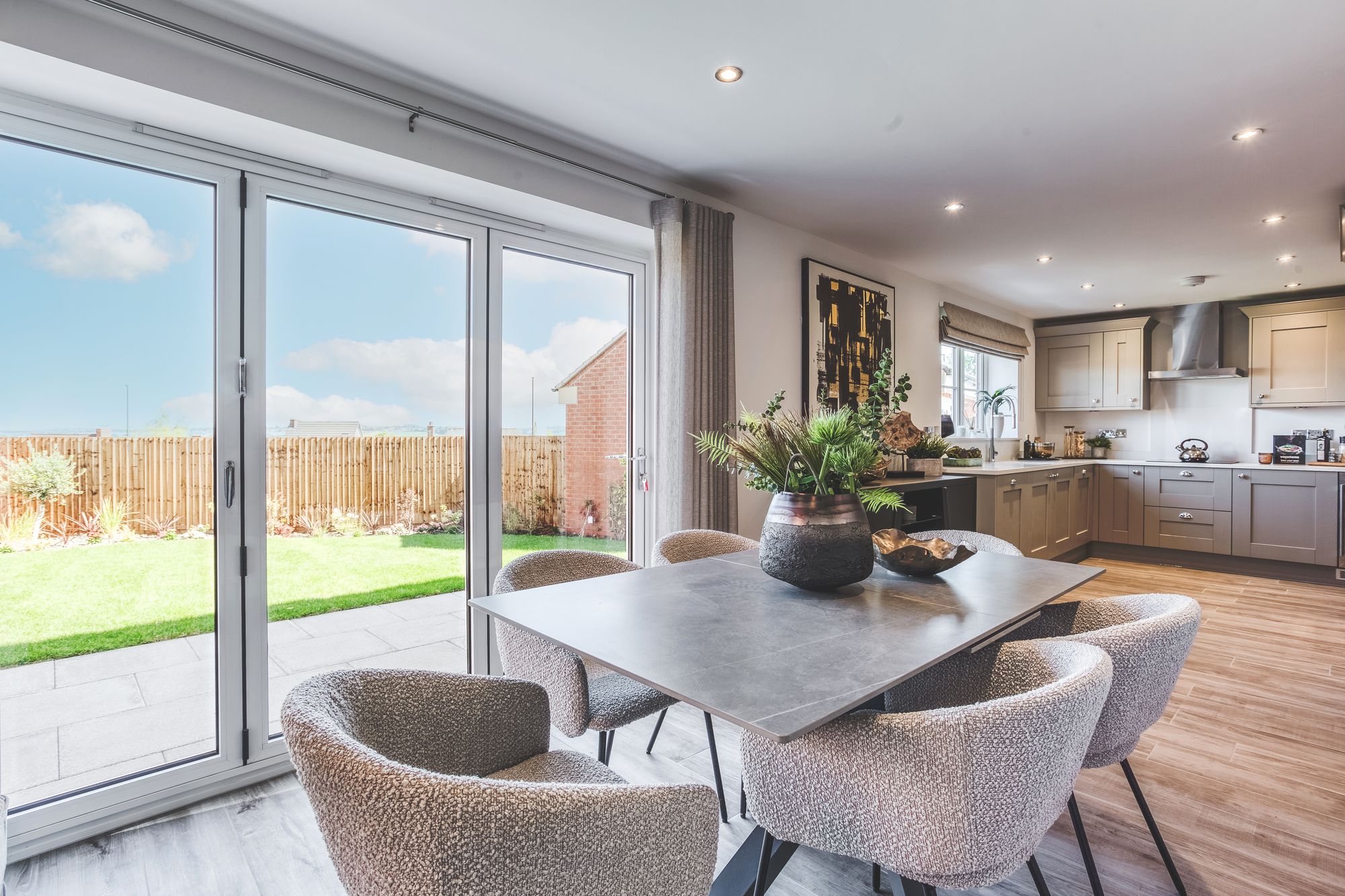
Property Summary
‘Final Plots Released’ Finished to the highest standard with underfloor heating and solar panels. This contemporary four-bedroom detached home offers a modern open plan kitchen, living and dining area with bi-fold doors, a separate lounge, study and utility room.
Situated in the sought after village of Stretton this exclusive development of just 28 new homes offers a blend of rural outdoor living with excellent commuter links while being conveniently located close to local amenities. It is the perfect location to enjoy the great outdoors with the picturesque Ogston Reservoir and sailing club just a short cycle away and notable attractions such as Chatsworth Hall, Hardwick Hall and Ashover Rock nearby.
This contemporary four bedroom detached new home in Stretton features an entrance hall which leads to an extremely well proportioned open plan family kitchen, living and dining area with bifold doors that lead to the outside space. It also includes a downstairs toilet, a utility room, study and a large separate lounge. The first floor offers a spacious family bathroom, four great-sized double bedrooms including the master bedroom with its own ensuite bathroom, all finished with luxury fixtures and fittings. The property is completed with a single external garage with parking to the front of the garage. The gardens are landscaped to the front and rear of the house
Experience modern living in this energy-efficient family home, potentially reducing energy consumption by over 50%. The property boasts high-specification features such as underfloor heating, premium Bosch kitchen appliances oak staircases, elegant internal oak doors, car charging ready external supply and solar panels. Peace of mind of buying a new home is assured with a 10-year NHBC warranty certificate, complemented by a 2-year warranty from Meadowview Homes on all areas of your home.
Showhome and marketing suite open Fri-Sun 10am-5pm Mon-Thurs by appointment.
Images may show similar housetypes or show homes but reflect the quality and finish of all of our houses.
Kitchen/ Dining Room/ Family Room 9' 2" x 28' 6" (2.80m x 8.70m)
Downstairs Toilet 4' 11" x 2' 7" (1.50m x 0.80m)
Study 8' 10" x 7' 7" (2.70m x 2.30m)
Living Room 14' 1" x 12' 2" (4.30m x 3.70m)
Utility 5' 11" x 4' 11" (1.80m x 1.50m)
Bedroom 1 15' 1" x 8' 2" (4.60m x 2.50m)
En-suite 8' 10" x 4' 3" (2.70m x 1.30m)
Bedroom 2 12' 10" x 7' 10" (3.90m x 2.40m)
Bathroom 9' 6" x 5' 7" (2.90m x 1.70m)
Bedroom 4 10' 2" x 8' 10" (3.10m x 2.70m)
Bedroom 3 12' 10" x 8' 2" (3.90m x 2.50m)
Do you need to sell or let you property?
Stamp Duty Calculator
Find Out Your Property's Worth
Discover your property's value with a free market valuation. Explore our services.
Trusted Partner in Bolsover & Beyond
Premier sales & lettings agency in Bolsover. Award-winning service. Serving Chesterfield, Clowne, Glapwell, & more. Your trusted partners in real estate.
Amenities and Features
Listing Details
-
PROPERTY TYPE
Detached House
-
Status
For Sale
Utilities and Buildings
-
Bedroom
4
-
Bathroom
2
Features
-
Property Features
- Stunning 4 Bedroom Detached Home
- Underfloor Heating To Ground Floor
- Oak Staircase And Oak Internal Doors
- High Specification Features Throughout
- Large Open Plan Kitchen ,Living And Dining Area With Aluminium Bi-fold Doors, Integrated Bosch Appliances
- Spacious Sized Family Lounge, Separate Study
- 4 Good Sized Double Bedrooms ,The Master Bedroom Leading To En-suite
- Landscaped Gardens To The Front And Rear
- Solar Panels & Single Detached Garage
- Brand New Waterford Showhome now open Fri-Sun 10am-5pm Mon-Thurs by appointment

