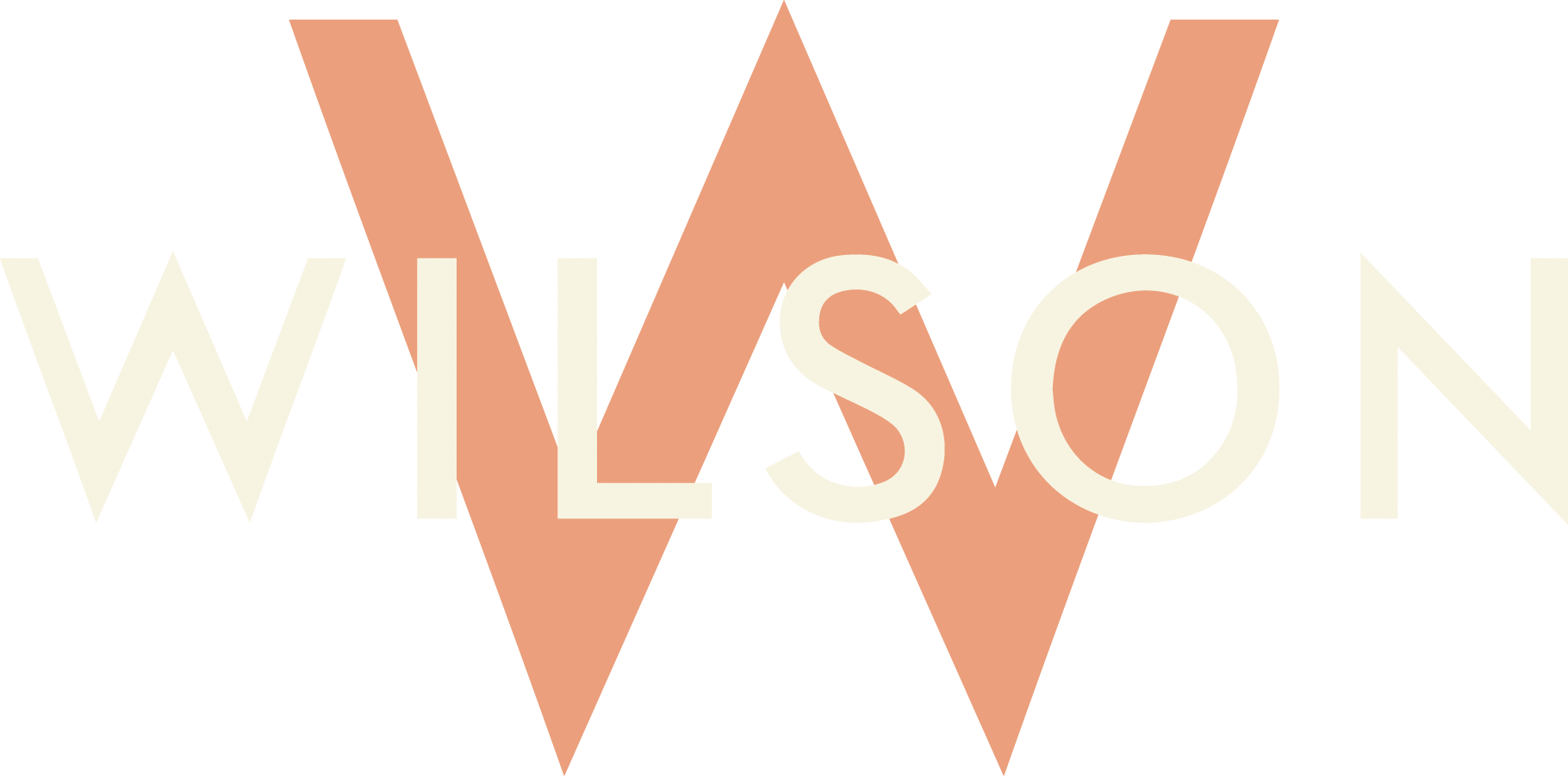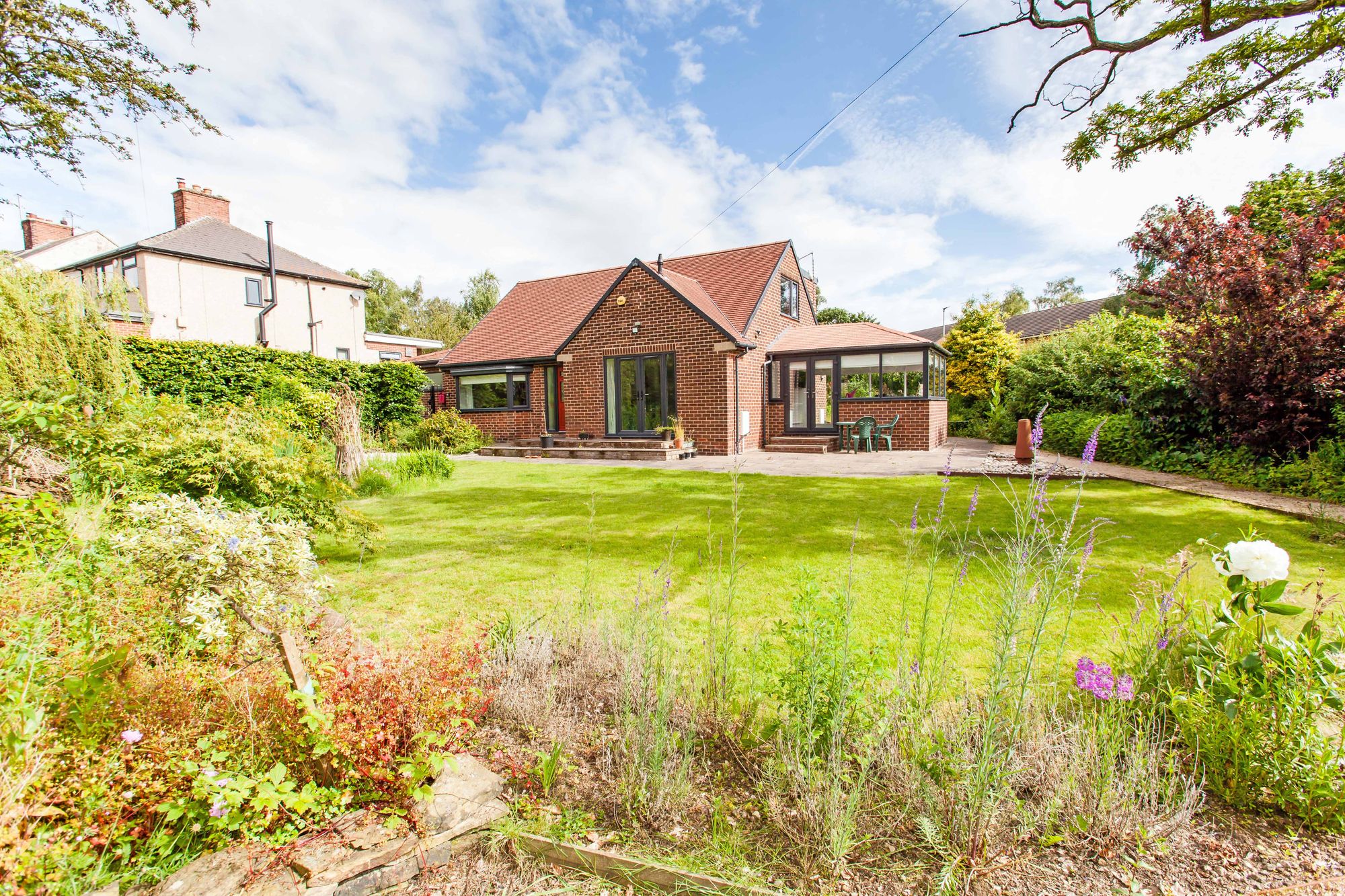Hady Hill, Chesterfield, S41
£415,000 OIRO
3
2
2
Freehold

Property Summary
Nestled in a sought-after, yet convenient location, this superbly spacious, three bedroomed dormer style bungalow offers 1944 sq ft of versatile living accommodation across two levels. With bedrooms located on both the ground floor and first floor. Standing in a generous plot comprising mature, well maintained gardens and ample driveway with dual access. Appealing to a range of buyers and beautifully extended to create space for the whole family. Boasting easy access to Chesterfield's town centre, the railway station, and a short stroll to the hospital, providing excellent commuting links for those on the move. Recently refurbished to a high standard comprising a generously sized open plan kitchen/diner/living space serving as the heart of the home, providing a delightful space for both entertaining and those busy, family mealtimes. A garden room to the rear is flooded with natural light and overlooks the garden. A separate lounge area provides space to relax and unwind. Completing the ground floor is the principle, main bedroom with en-suite and walk in wardrobe. The first floor houses two additional bedrooms and a main bathroom.
Do you need to sell or let you property?
Stamp Duty Calculator
Find Out Your Property's Worth
Discover your property's value with a free market valuation. Explore our services.
Trusted Partner in Bolsover & Beyond
Premier sales & lettings agency in Bolsover. Award-winning service. Serving Chesterfield, Clowne, Glapwell, & more. Your trusted partners in real estate.
Amenities and Features
Listing Details
-
PROPERTY TYPE
Detached Bungalow
-
Status
For Sale
Utilities and Buildings
-
Bedroom
3
-
Bathroom
2
-
Rooms
2
Features
-
Property Features
- Sought After, Yet Convenient Location / Located a Short Stroll from the Royal Hospital / Well Placed for Accessing Chesterfield Town Centre
- Superb, Three Bedroomed Detached Dormer Style Bungalow
- Well Presented Interior / Bedrooms Located on Both Ground Floor and First Floor
- Good Sized Plot with Mature, Well Maintained Gardens and Ample Driveway with Dual Access Providing Off Road Parking
- Principle Bedroom with En-Suite and Walk in Wardrobe Located on the Ground Floor
- Two Further Bedrooms Plus Bathroom Located on the First Floor
- Garden Room to Rear / Separate Lounge
- Generously Extended and Refurbished Throughout / 1944 sq ft of Versatile Accommodation
- At the Heart of the Home an Open Plan Kitchen / Diner / Living Space - Perfect for Entertaining and Those Busy Family Mealtimes


