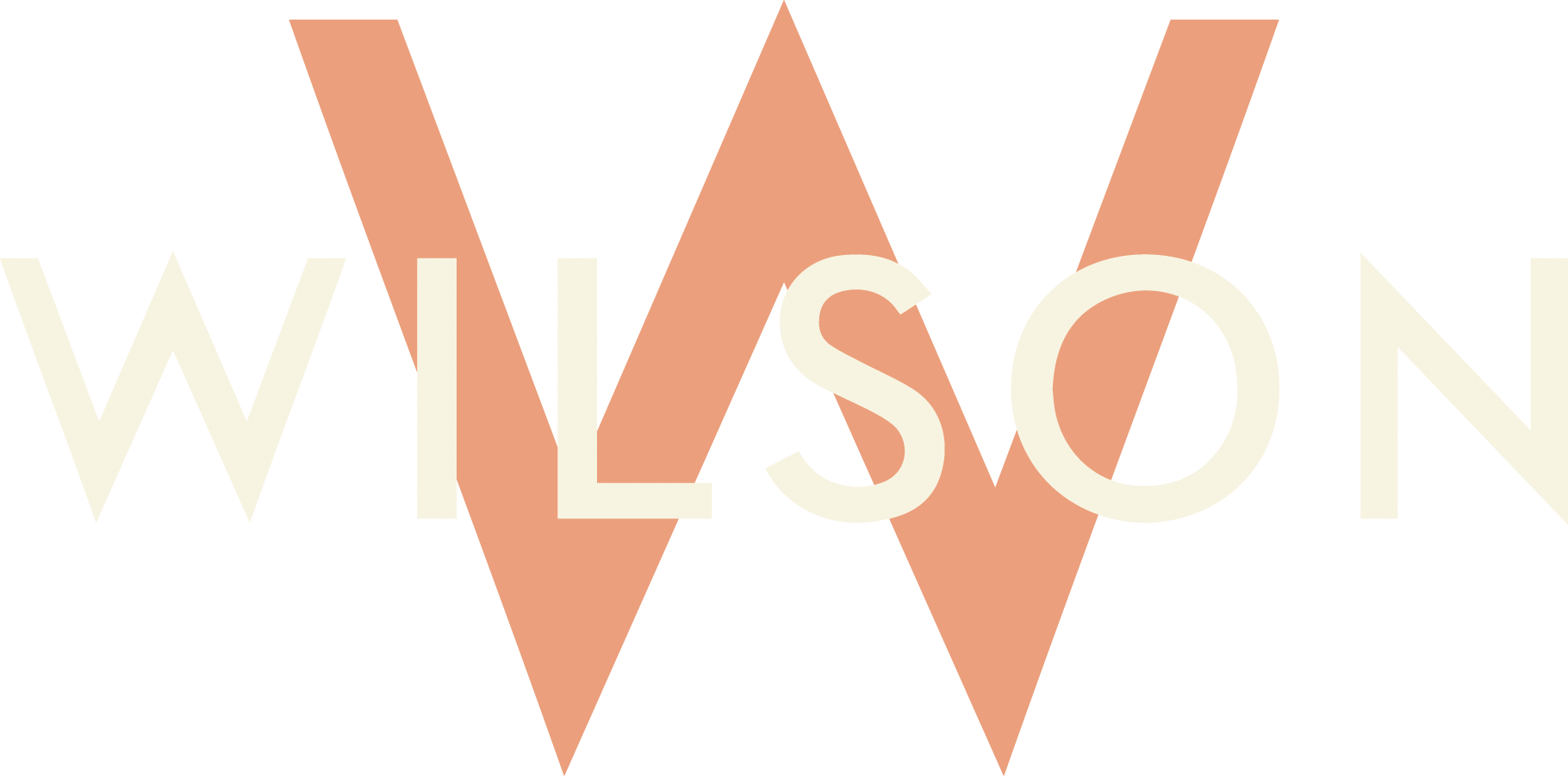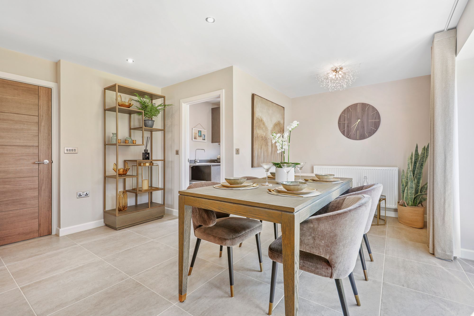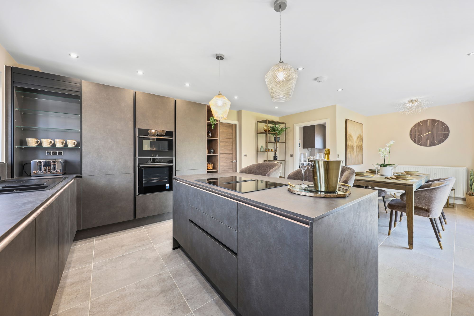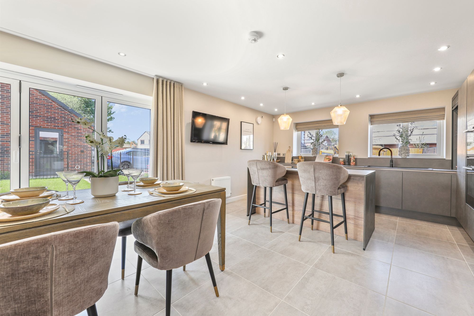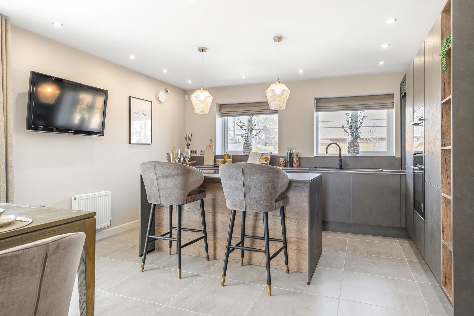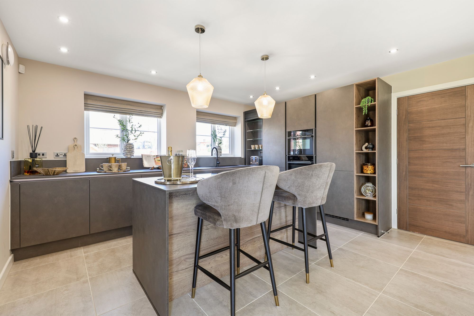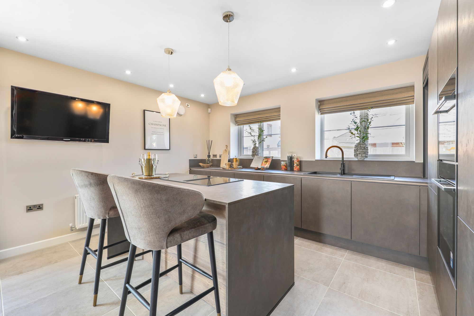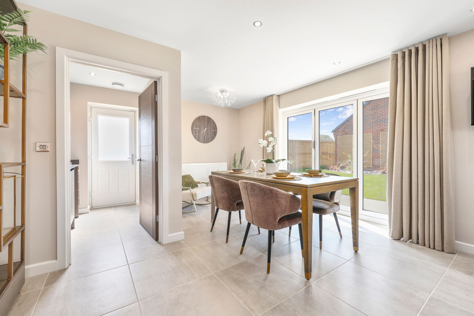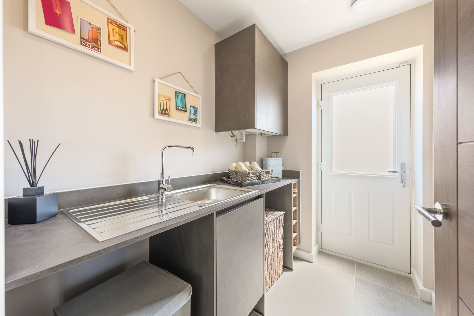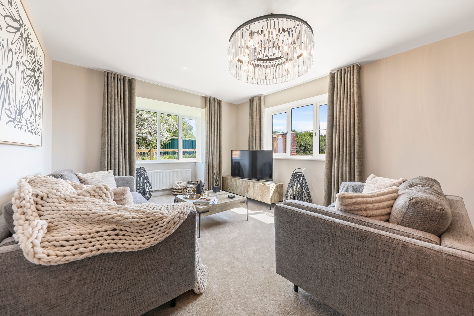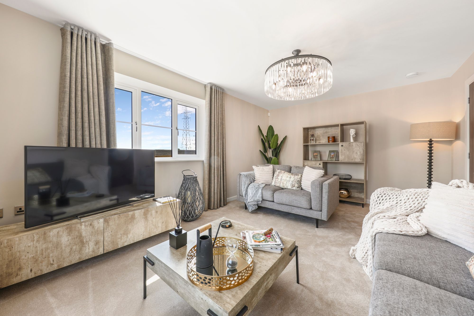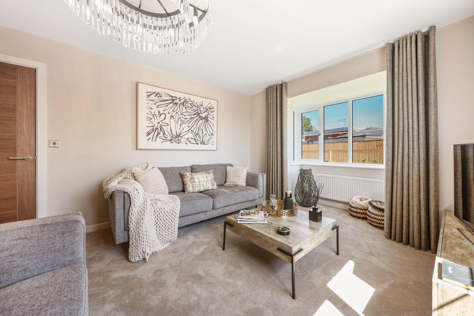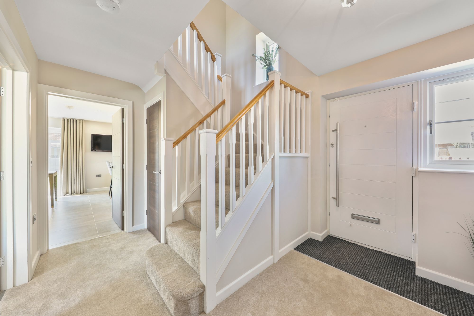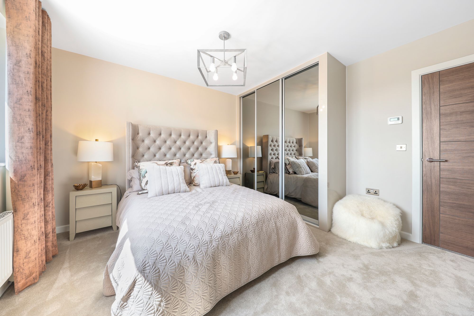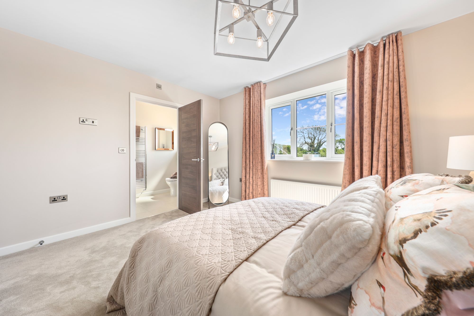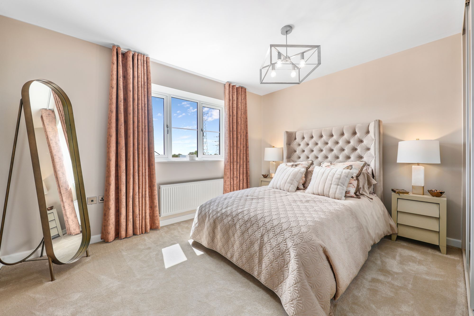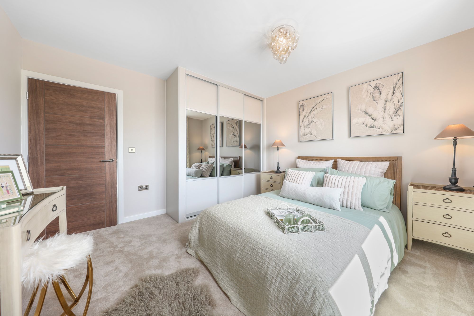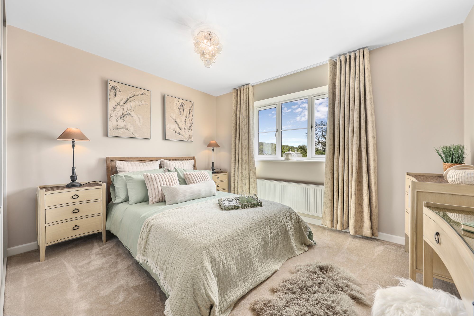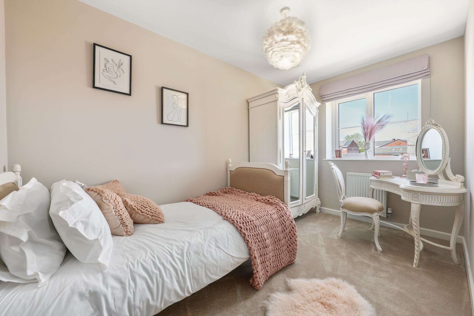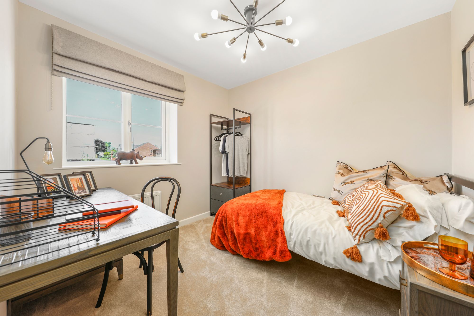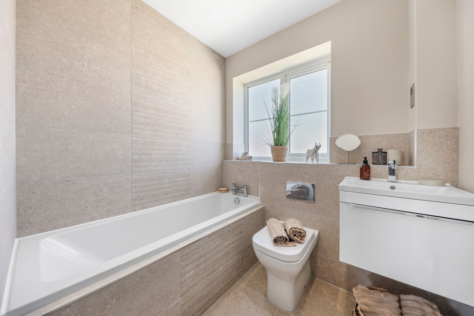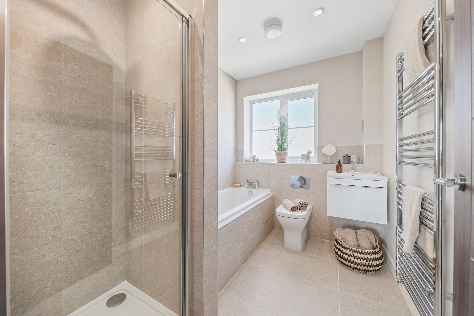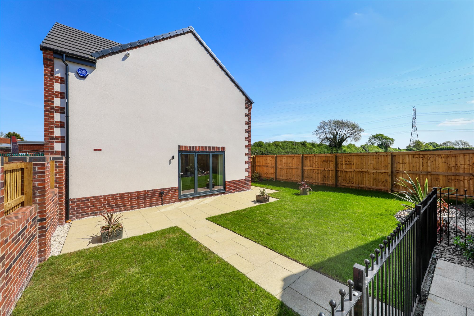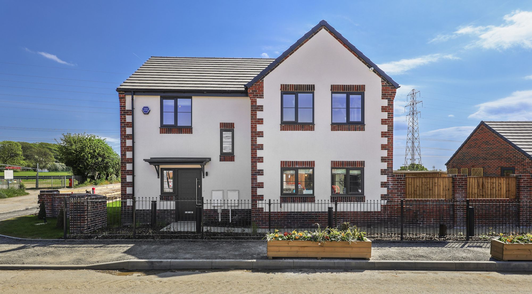Plot 62, Kenmare, Oakham Grange, Chesterfield, S44
£399,950
4
2
1
Freehold
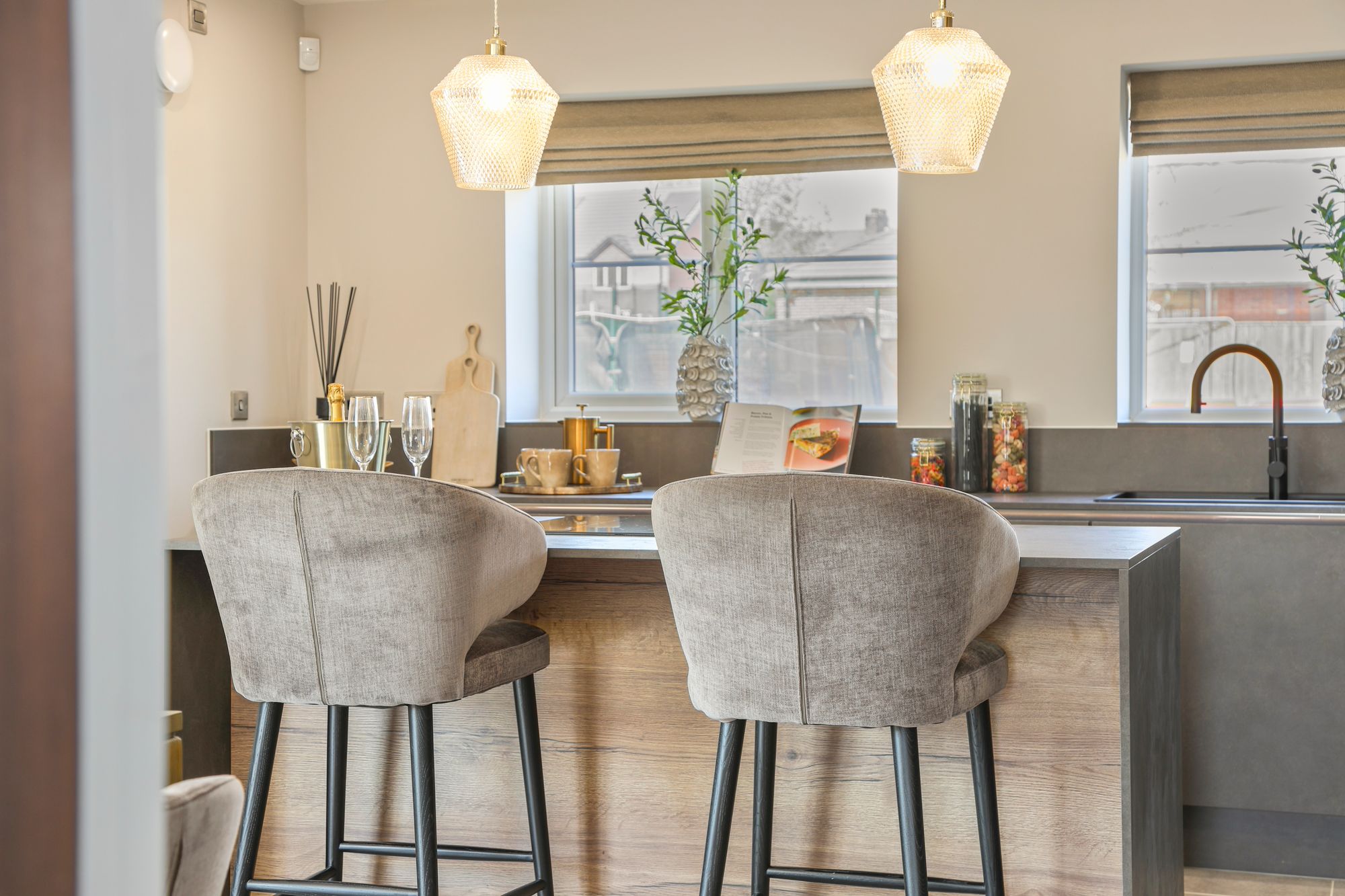
Property Summary
Plot 62 - Situated on a desirable corner plot at Oakham Grange, Plot 62 the Kenmare is a beautifully designed four-bedroom detached family home, offering a perfect blend of luxury, practicality, and countryside charm. With far-reaching views of open woodland and countryside, this property delivers peaceful surroundings ideal for modern family living.
Inside, you’ll find an impressive open-plan kitchen, dining, and family room, flooded with natural light through premium bi-folding doors that open onto the landscaped rear garden—seamlessly bringing the outdoors in. The kitchen is equipped with high-spec NEFF integrated appliances, blending top-tier style and functionality. A spacious separate living room provides additional space for relaxation or entertaining.
Upstairs, the Kenmare offers two generous double bedrooms and two single bedrooms. The principal bedroom includes a sleek three-piece en-suitebathroom, complete with premium Porcelanosa tiling for a fresh, modern feel. A luxurious four-piece family bathroom adds further comfort for a growing family.
The property also features a larger-than-average driveway, offering ample parking for multiple vehicles alongside a single garage for added convenience and storage. Designed with sustainability in mind, the home includes a car charging point and solar panels for improved energy efficiency.
Oakham Grange is a countryside edge development of 75 beautiful new homes in Calow located to the east of Chesterfield. The development offers a range of properties from two, three and four-bedroom houses, to three-bedroom bungalows, all boasting spacious living areas and landscaped gardens. Designed with comfort in mind, all homes at Oakham Grange offer everything you and your family will need, with plenty of space to grow into. Expertly crafted in collaboration with some of the country’s leading suppliers, each one features a choice of fitted designer kitchens to create a beautiful space in the heart of your home. From the foundations to the finishing touches, our homes are designed with efficiency and sustainability in mind, fitted with high-performance solar panels and electric vehicle charging points.
To arrange a visit to the stunning show home and explore the range of beautifully designed properties from Woodall Homes, please contact us at sales@woodallhomes.co.uk or call 07301 087729.
Showhome Opening Times:
Monday, Thursday, Friday, Saturday, and Sunday: 10am - 5pm
Closed on Tuesdays and Wednesdays.
We look forward to helping you find your perfect home!
Please note the images are for illustrational purposes only.
Kitchen 14294' 7" x 9439' 0" (4,357.00m x 2,877.00m)
Dining 13697' 6" x 8080' 9" (4,175.00m x 2,463.00m)
Family Area 7916' 8" x 7096' 5" (2,413.00m x 2,163.00m)
Utility 6715' 11" x 5406' 10" (2,047.00m x 1,648.00m)
Living Room 18628' 7" x 11607' 7" (5,678.00m x 3,538.00m)
Hallway 12296' 7" x 9645' 8" (3,748.00m x 2,940.00m)
Downstairs Toilet 6341' 10" x 3074' 2" (1,933.00m x 937.00m)
Bedroom 1 12631' 3" x 11804' 6" (3,850.00m x 3,598.00m)
Bedroom 2 12198' 2" x 11801' 2" (3,718.00m x 3,597.00m)
Bedroom 3 9481' 8" x 8481' 0" (2,890.00m x 2,585.00m)
Bedroom 4 12434' 5" x 7299' 10" (3,790.00m x 2,225.00m)
Bathroom 8815' 7" x 6686' 4" (2,687.00m x 2,038.00m)
En-suite 8982' 11" x 4977' 0" (2,738.00m x 1,517.00m)
Do you need to sell or let you property?
Stamp Duty Calculator
Find Out Your Property's Worth
Discover your property's value with a free market valuation. Explore our services.
Trusted Partner in Bolsover & Beyond
Premier sales & lettings agency in Bolsover. Award-winning service. Serving Chesterfield, Clowne, Glapwell, & more. Your trusted partners in real estate.
Amenities and Features
Listing Details
-
PROPERTY TYPE
Detached House
-
Status
Sold STC
Utilities and Buildings
-
Bedroom
4
-
Bathroom
2
-
Rooms
1
Features
-
Property Features
- A Wide Range of Standard Choices And Upgrades To Choose From
- Corner Plot With Expansive Views Of Fields And Woodland
- Premium Porcelanosa Floor Tiles And Bathroom Suites Included As Standard
- NEFF Integrated Appliances & Premium Finishes As Standard
- Open-Plan Kitchen/Diner With Bi-Folding Doors To Garden
- Larger Driveway Plus Single Garage
- Electric Car Charger & Solar Panels
- Premium German Square Kitchens
