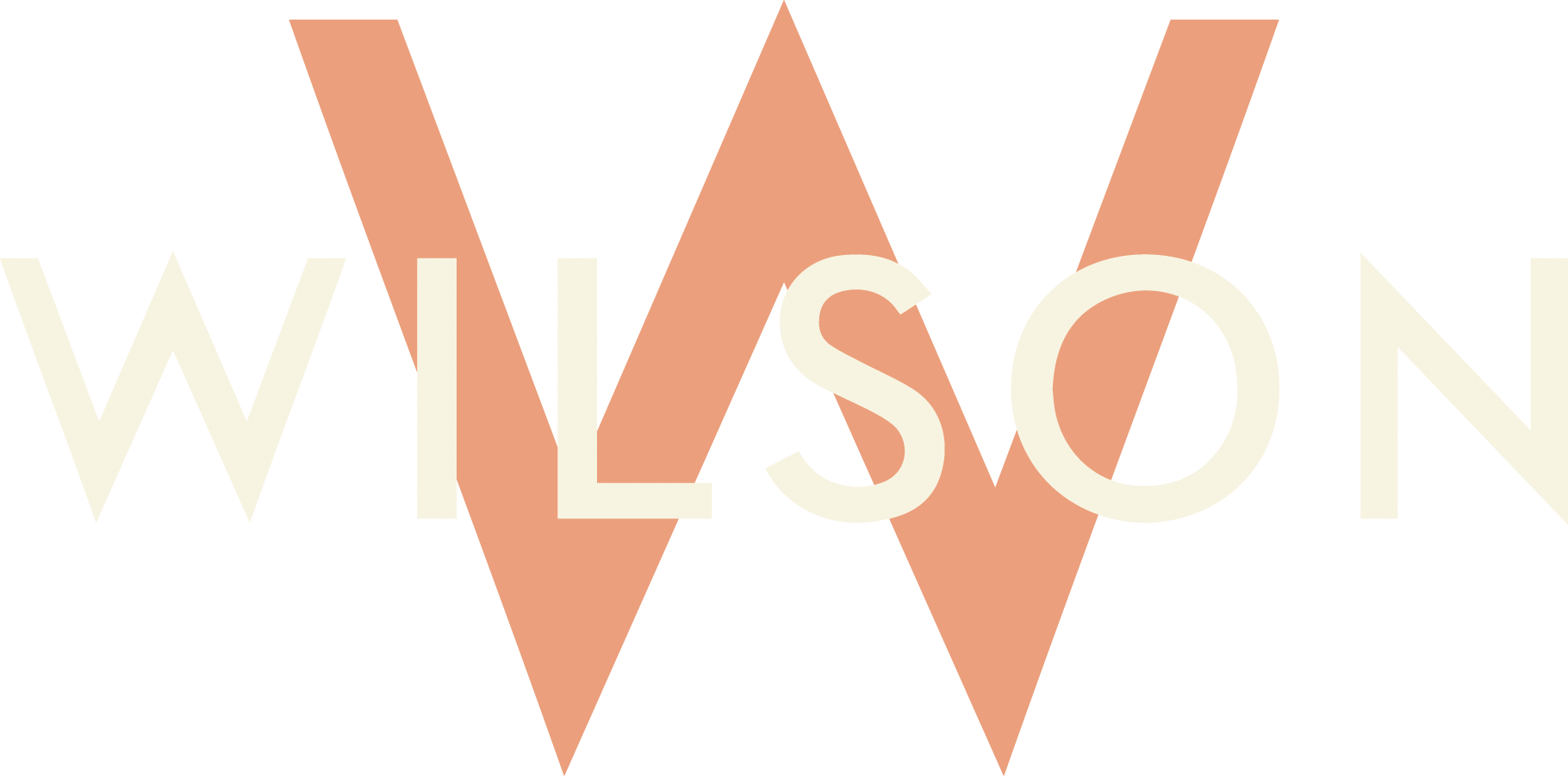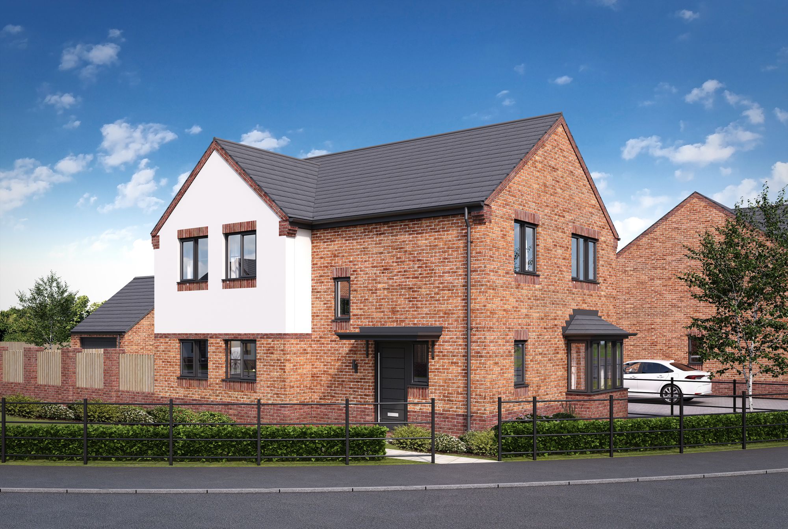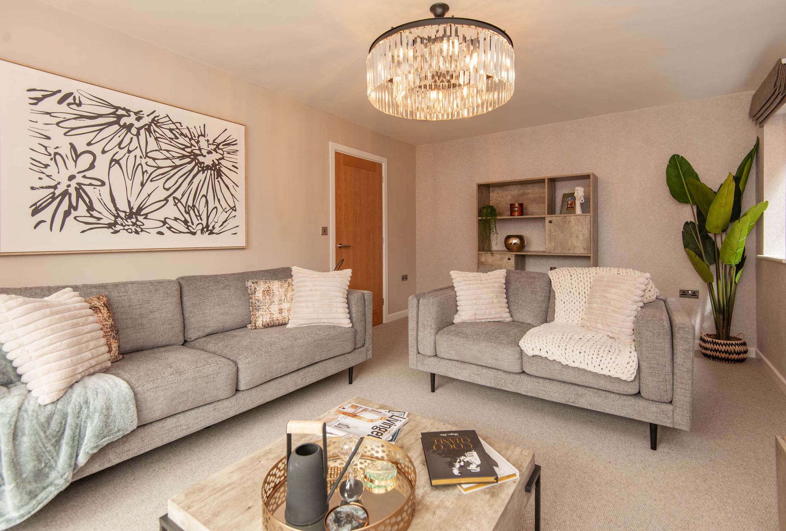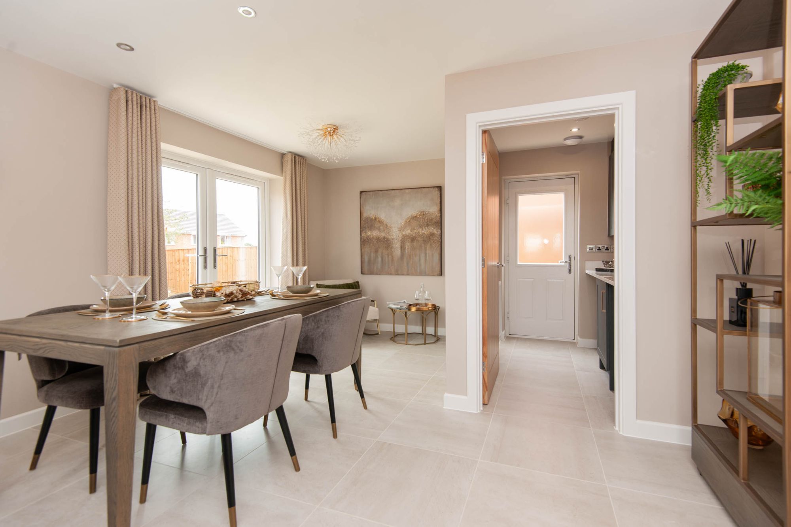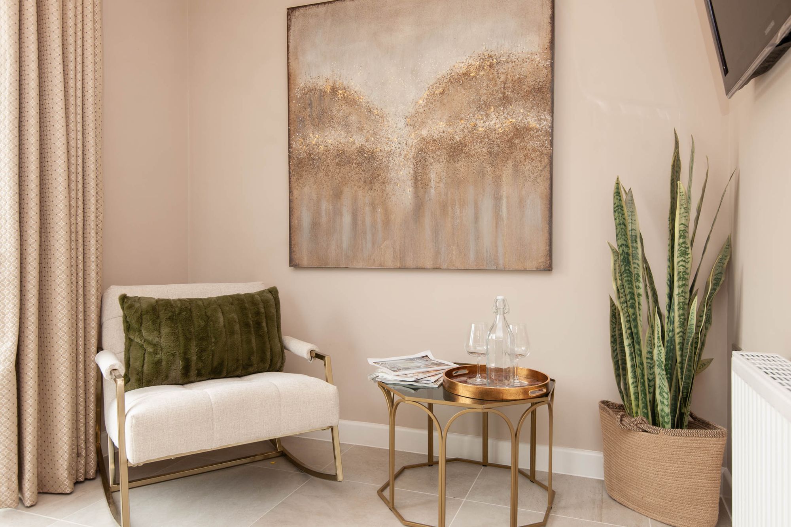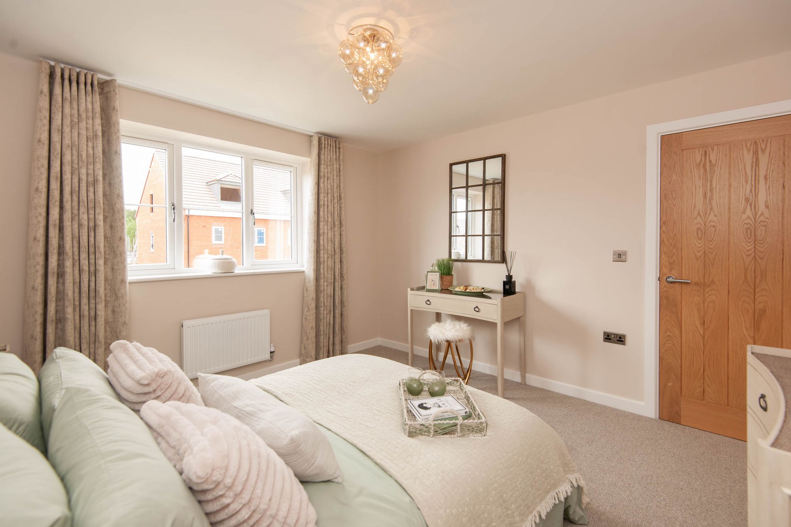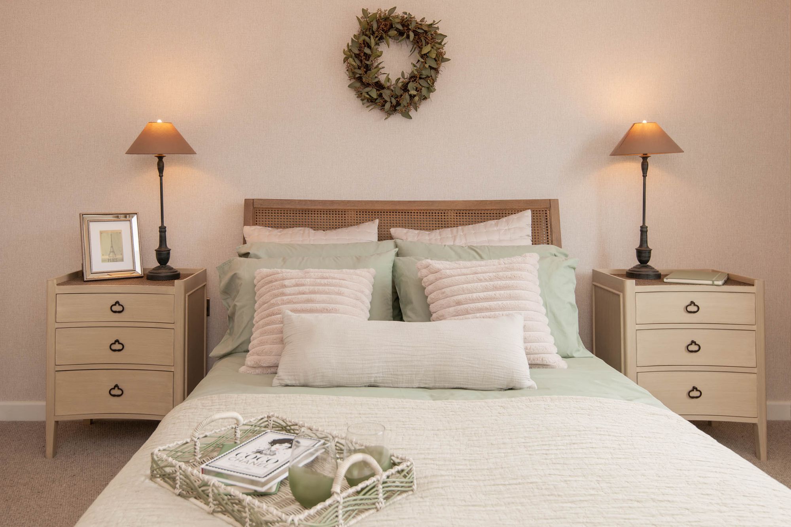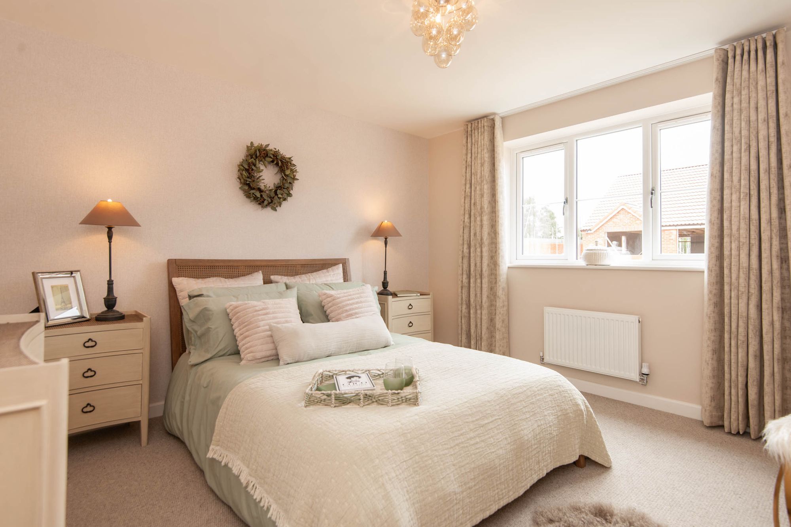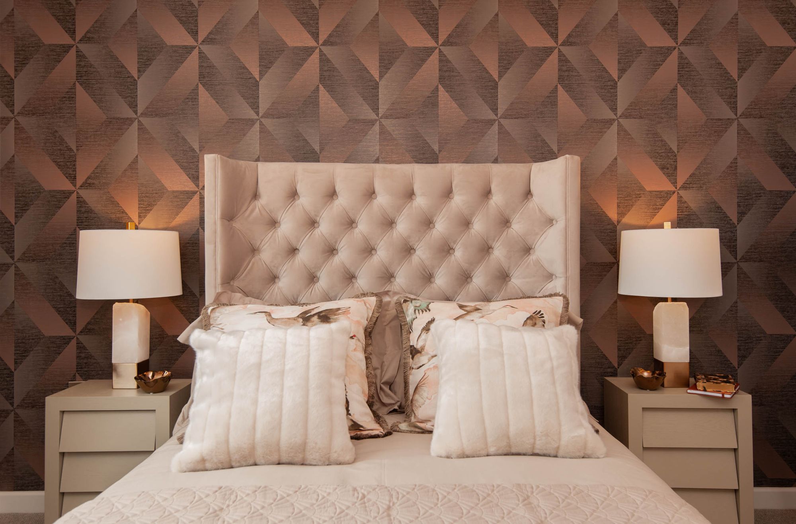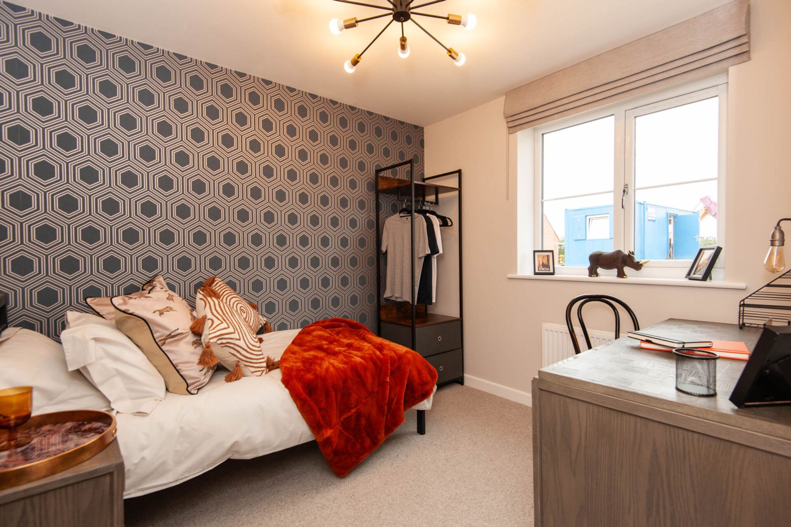Kenmare, Oakham Grange, Chesterfield, S44
£395,000
4
2
1
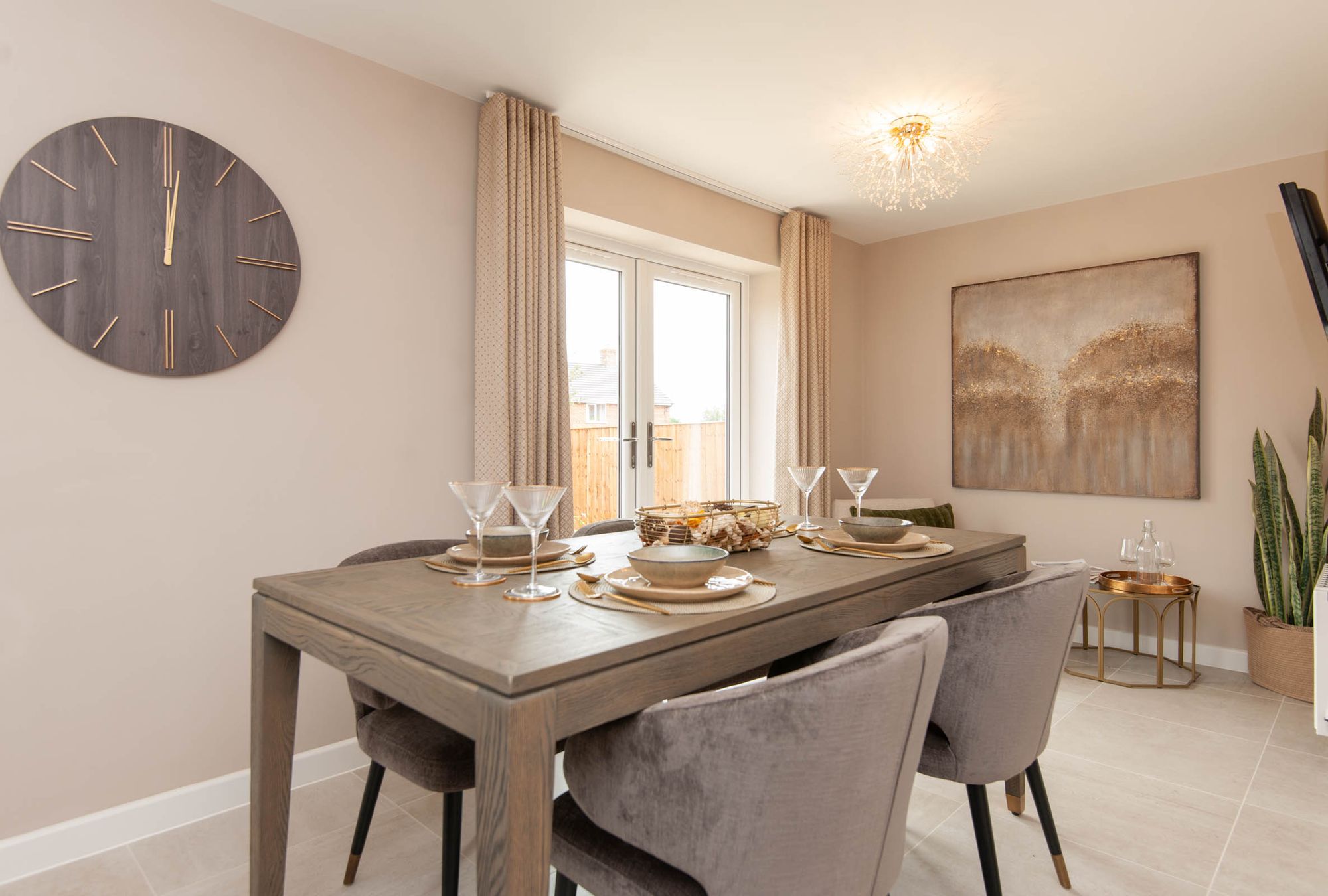
Property Summary
One of the excellent properties at Oakham Grange designed with family living in mind, the Kenmare is a fantastic four-bedroom, detached home. With an abundance of entertaining space, this property offers a spacious living room, plus an open-plan kitchen diner and family room. To bring the outdoors in and provide an abundance of natural light, the kitchen diner is fitted with premium bi-folding doors which lead out onto the beautifully landscaped garden. Benefiting from a single garage, offering convenient off-street parking and additional storage space.
Upstairs, the Kenmare features two double bedrooms and two single bedrooms. The principal bedroom is complete with a luxury three-piece en-suite bathroom, fitted with premium tiles for a bright, modern finish. A large four-piece family bathroom is the perfect finishing touch to this floor. Generous parking space for two vehicles is the final feature of this incredible home.
Oakham Grange is a countryside edge development of 75 beautiful new homes in Calow located to the east of Chesterfield. The development offers a range of properties from two, three and four-bedroom houses, to three-bedroom bungalows, all boasting spacious living areas and landscaped gardens. Designed with comfort in mind, all homes at Oakham Grange offer everything you and your family will need, with plenty of space to grow into. Expertly crafted in collaboration with some of the country’s leading suppliers, each one features a choice of fitted designer kitchens to create a beautiful space in the heart of your home. From the foundations to the finishing touches, our homes are designed with efficiency and sustainability in mind, fitted with high-performance solar panels, electric vehicle charging points and Ring doorbells
To arrange a visit to the stunning show home and explore the range of beautifully designed properties from Woodall Homes, please contact us at sales@woodallhomes.co.uk or call 07301 087729.
Showhome Opening Times:
Monday, Thursday, Friday, Saturday, and Sunday: 10am - 5pm
Closed on Tuesdays and Wednesdays.
We look forward to helping you find your perfect home!
Please note the images are for illustrational purposes only.
Kitchen 14294' 7" x 9439' 0" (4,357.00m x 2,877.00m)
Dining 13697' 6" x 8080' 9" (4,175.00m x 2,463.00m)
Family Area 7916' 8" x 7096' 5" (2,413.00m x 2,163.00m)
Utility 6715' 11" x 5406' 10" (2,047.00m x 1,648.00m)
Living Room 18628' 7" x 11607' 7" (5,678.00m x 3,538.00m)
Hallway 12296' 7" x 9645' 8" (3,748.00m x 2,940.00m)
Downstairs Toilet 6341' 10" x 3074' 2" (1,933.00m x 937.00m)
Bedroom 1 12631' 3" x 11804' 6" (3,850.00m x 3,598.00m)
Bedroom 2 12198' 2" x 11801' 2" (3,718.00m x 3,597.00m)
Bedroom 3 9481' 8" x 8481' 0" (2,890.00m x 2,585.00m)
Bedroom 4 12434' 5" x 7299' 10" (3,790.00m x 2,225.00m)
Bathroom 8815' 7" x 6686' 4" (2,687.00m x 2,038.00m)
En-suite 8982' 11" x 4977' 0" (2,738.00m x 1,517.00m)
Do you need to sell or let you property?
Stamp Duty Calculator
Find Out Your Property's Worth
Discover your property's value with a free market valuation. Explore our services.
Trusted Partner in Bolsover & Beyond
Premier sales & lettings agency in Bolsover. Award-winning service. Serving Chesterfield, Clowne, Glapwell, & more. Your trusted partners in real estate.
Amenities and Features
Listing Details
-
PROPERTY TYPE
Detached House
-
Status
Sold STC
Utilities and Buildings
-
Bedroom
4
-
Bathroom
2
-
Rooms
1
Features
-
Property Features
- Premium German Kitchens
- Contemporary Anthracite Windows
- Bi-Folding Doors
- Car Chargers To All Plots
- Solar Pannels (PV)
- A Wide Range of Standard Choices And Upgrades To Choose From
- Ring Door Bells
- Show Home Now Open!
- Premium Porcelanosa Floor Tiles And Bathroom Suites Included As Standard
- Single Garage, Offering Convenient Off-Street Parking And Additional Storage Space
