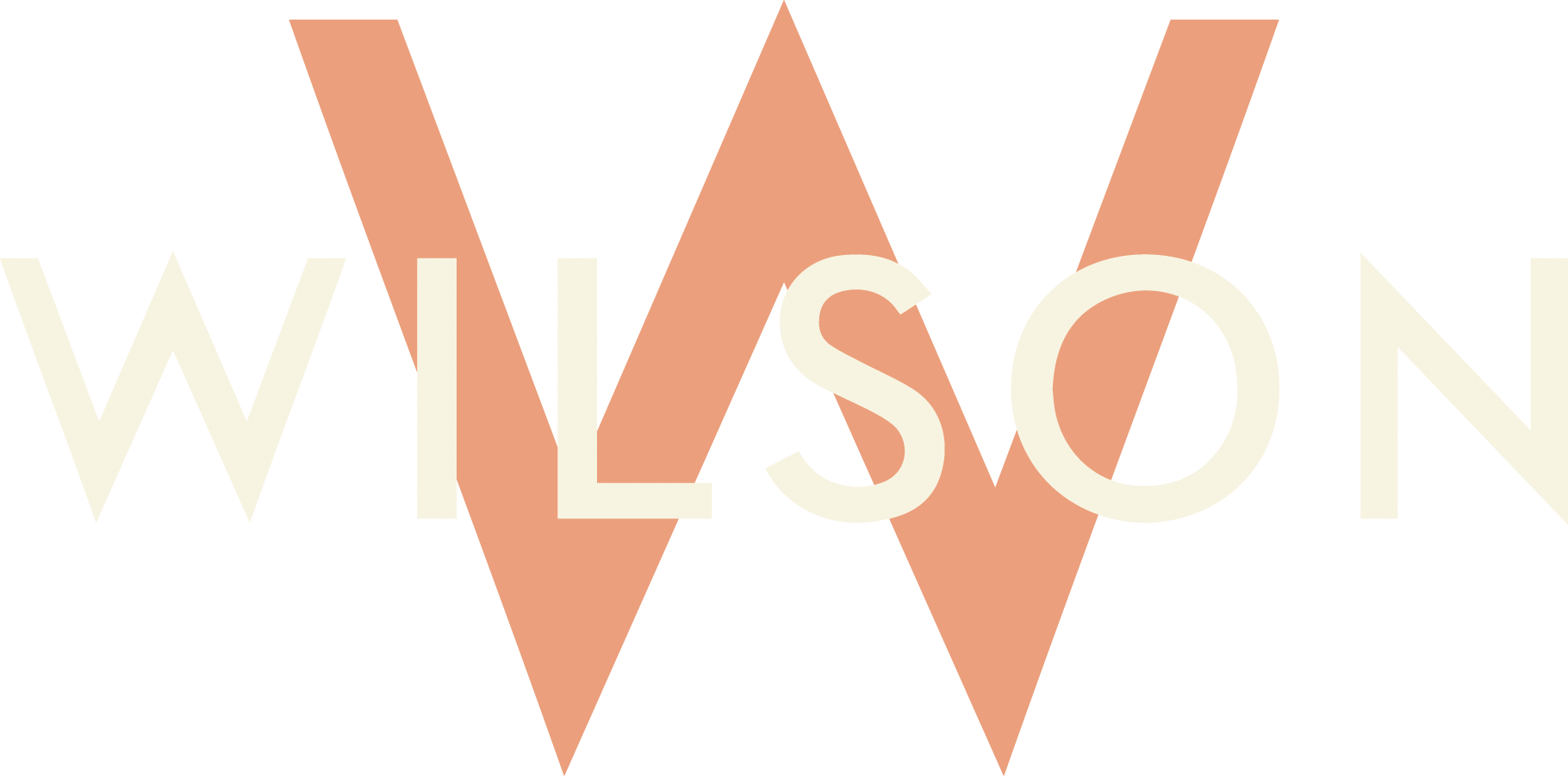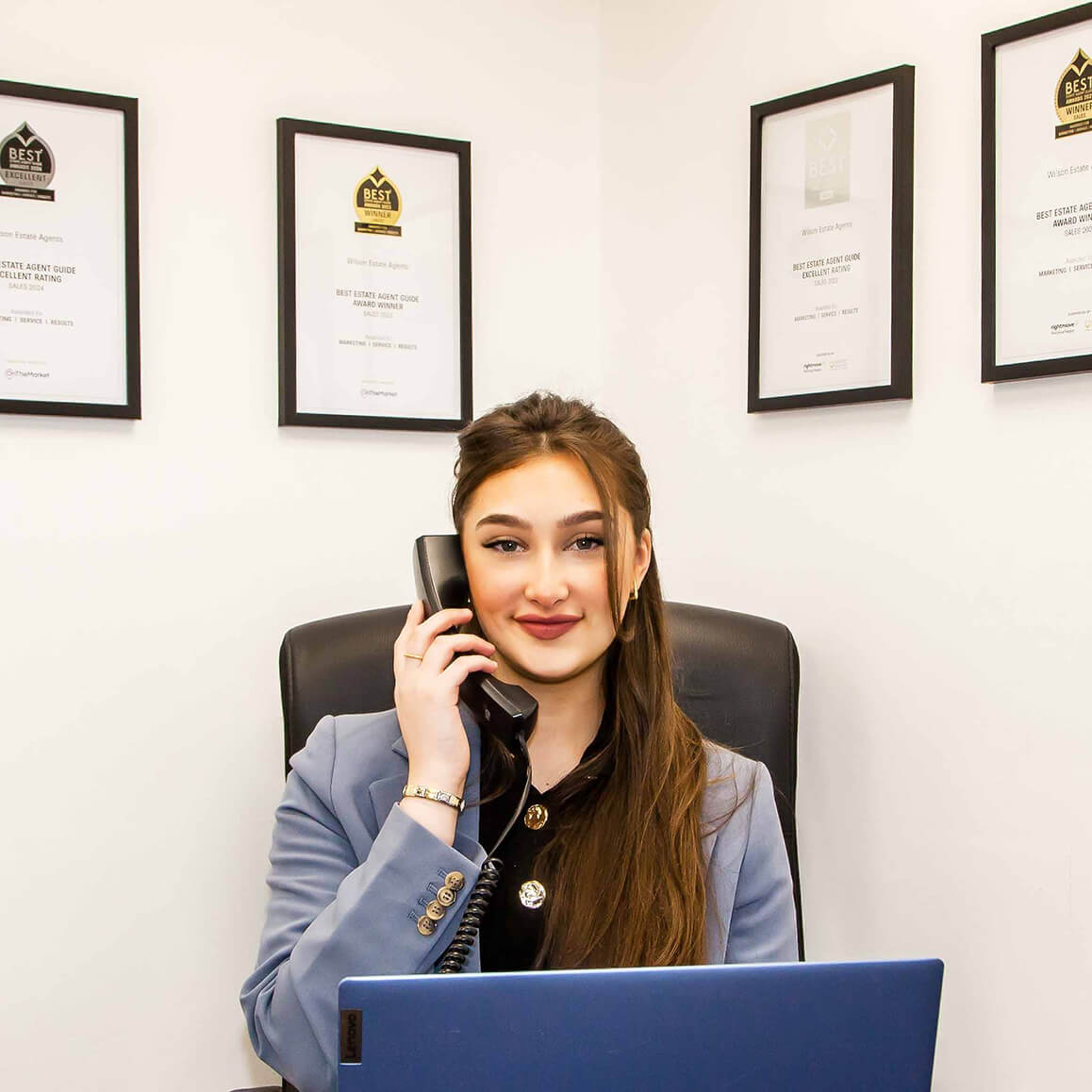Plot 44, The Rochester, Glapwell Gardens, Glapwell
£349,950
3
2
1

Property Summary
This contemporary three bedroom detached new home in Glapwell features an entrance hall which leads to a great sized open plan family living, kitchen and dining area with patio doors that lead to the outside space. It also includes a downstairs toilet, a utility room and a large, separate lounge. The first floor offers a spacious family bathroom, three great-sized bedrooms including the master bedroom with a very generous ensuite, all finished with luxury fixtures and fittings. There is a covered car port and the gardens are landscaped to the front and rear of the house.
Experience modern living in this energy-efficient family home in Glapwell, potentially reducing energy consumption by over 50%. The property boasts high-specification features such as premium Bosch kitchen appliances, under-floor heating and elegant internal oak doors. Peace of mind is assured with a 10-year NHBC warranty certificate, complimented by a 2-year warranty from Meadowview Homes on all house components.
Glapwell Gardens is situated on the grounds of the former Glapwell Hall and there are three communal spaces created by award-winning designers within the development. These include a woodland children's play area, a woodland walk, and the Grade II listed Gardener's Bothy, which stands as one of the last original structures remaining from the hall.
There is a brand new 5 bedroom showhome open Thursday to Monday 10am - 5pm at Glapwell Gardens.
Images may show similar housetypes or showhomes but reflect the quality and finish of all of our houses.
Dining/ Family Area
Dimensions: 5.0 x 2.9m (16'4" x 9'6" ).
Downstairs Toilet
Dimensions: 0.9 x 1.5m (2'11" x 4'11" ).
Bedroom 1
Dimensions: 3.2 x 4.3 (10'5" x 14'1" ).
Utility Room
Dimensions: 1.9 x 1.5m (6'2" x 4'11" ).
Bedroom 3
Dimensions: 2.9 x 3.0m (9'6" x 9'10" ).
Bedroom 2
Dimensions: 2.9 x 4.2m (9'6" x 13'9" ).
Kitchen
Dimensions: 3.3 x 3.6m (10'9" x 11'9" ).
Living Room
Dimensions: 3.2 x 5.6m (10'5" x 18'4" ).
Bathroom
Dimensions: 2.2 x 1.9m (7'2" x 6'2" ).
En-Suite
Dimensions: 2.9 x 1.1m (9'6" x 3'7" ).
Do you need to sell or let you property?
Stamp Duty Calculator
Find Out Your Property's Worth
Discover your property's value with a free market valuation. Explore our services.
Trusted Partner in Bolsover & Beyond
Premier sales & lettings agency in Bolsover. Award-winning service. Serving Chesterfield, Clowne, Glapwell, & more. Your trusted partners in real estate.
Amenities and Features
Listing Details
-
Status
For Sale
Utilities and Buildings
-
Bedroom
3
-
Bathroom
2
-
Rooms
1
Features
-
Property Features
- Generously Sized Lounge
- Landscaped Gardens
- High-Specification Features Throughout
- 3 Well Proportioned Bedrooms
- Principle Bedroom Leading To En-Suite
- Open Plan Family Living, Kitchen And Dining Area
- Fantastic Commuting Links
- Off Road Parking
- Luxury Fixtures And Fittings
- There Is A Brand New 5 Bedroom Show Home Open Thursday To Monday 10am - 5pm At Glapwell Gardens.

